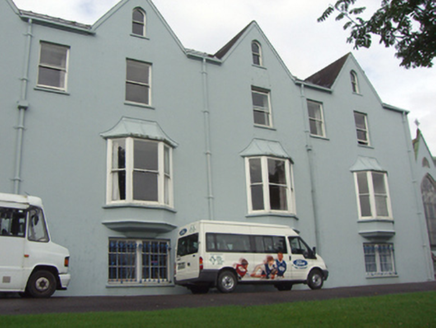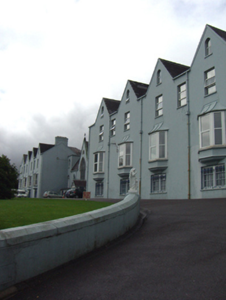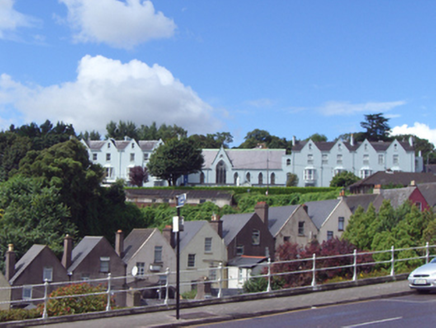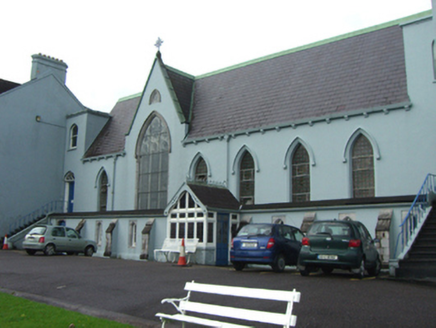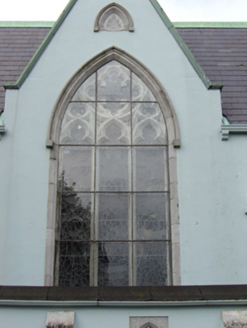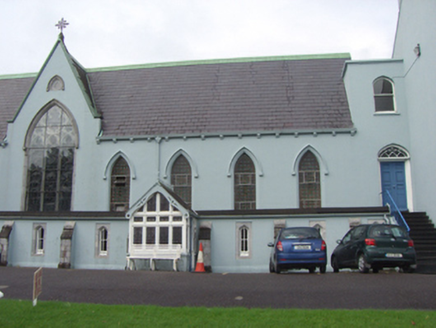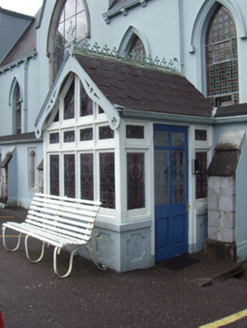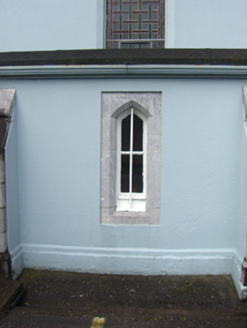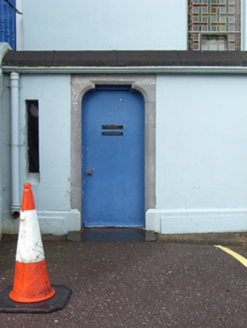Survey Data
Reg No
20827150
Rating
Regional
Categories of Special Interest
Architectural, Artistic, Social, Technical
Original Use
Convent/nunnery
In Use As
Convent/nunnery
Date
1850 - 1870
Coordinates
179602, 66634
Date Recorded
23/08/2007
Date Updated
--/--/--
Description
Detached six-bay four-storey convent and school, built c. 1860, comprising gablets to front (east) elevation, oriel windows to first floor, recessed entrance blocks to north and south elevations and two-bay two-storey extension to south. Six-bay chapel to north elevation with gablet having projecting eight-bay single-storey block to ground floor with gable-fronted porch. Pitched slate roof with rendered chimneystacks and flat roofs to entrance blocks. Rendered walls. Pointed arch openings to third floor and entrance block, first floor, having one-over-one pane timber sliding sash windows throughout. Square-headed window openings to second floor and oriel windows. Square-headed openings to ground floor with three-over-six pane timber sliding sash windows, ornate spear-headed cast-iron sill guards and painted sills. Pointed arch openings to entrance blocks having spoked fanlights over timber panelled doors with flanking fluted pilasters. Flight of limestone stairs to entrances having cast-iron railings. Chapel comprising pitched slate roof having wrought-iron finial to gablet and render bracketed eaves course. Pitched fish scale slate roof with cast-iron ridge crestings, cross finial and timber bargeboards having trefoil and quatrefoil motifs to porch. Rendered walls with render plinth course and ashlar limestone buttresses to ground floor. Pointed arch openings having stained glass windows and render hood mouldings. Pointed arch openings to ground floor with square-headed limestone surrounds and one-over-one pane fixed windows. Stained glass oculus to gablet over pointed arch opening having limestone hood moulding, surround, tracery and stained glass windows. Square-headed stained glass windows to porch having render risers with recessed panels. Square-headed opening to porch having timber panelled door with stained glass panels. Square-headed opening with shouldered limestone surround having timber panelled door to chapel, ground floor.
Appraisal
Substantial convent and school retaining much of its original form and historic fabric. The chapel adds artistic interest to the site and boasts a jewel-like window supplied by Harry Clarke Stained Glass Limited (fl. 1930-73) of Dublin [DRI 95944056p]: the window was ordered by the Mother Superior on the 22nd December 1930 and cost £285 [DRI 5999vv53g]. The convent and school is prominently sited and making an strong visual statement in the townscape.
