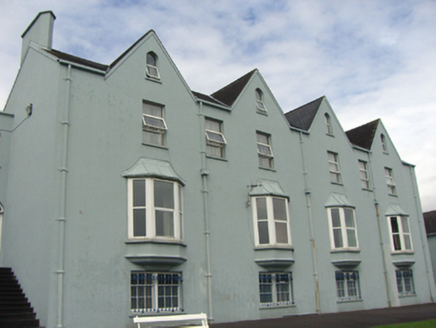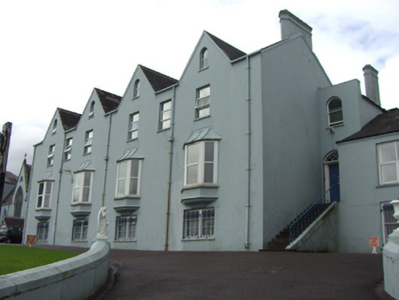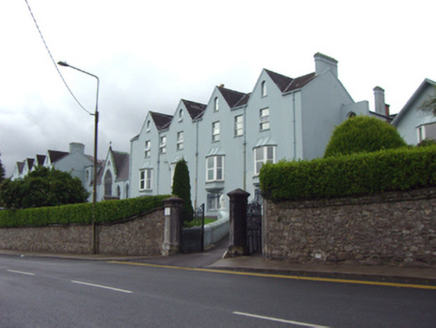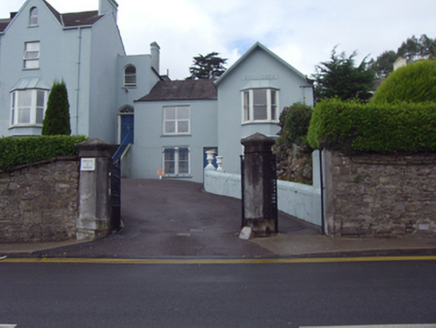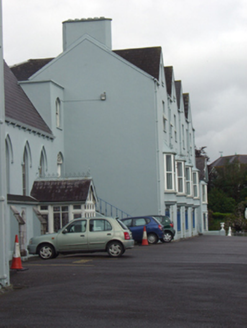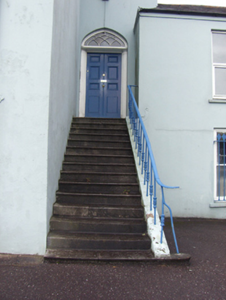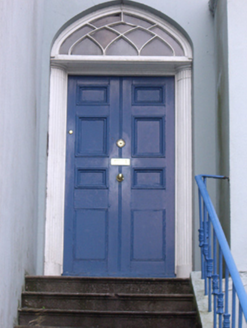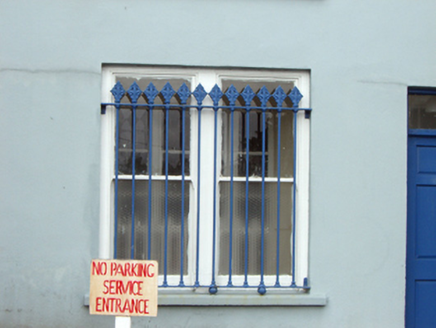Survey Data
Reg No
20827151
Rating
Regional
Categories of Special Interest
Architectural, Artistic, Historical, Social
Original Use
Convent/nunnery
In Use As
Convent/nunnery
Date
1850 - 1870
Coordinates
179629, 66667
Date Recorded
23/08/2007
Date Updated
--/--/--
Description
Detached six-bay four-storey convent, built c. 1860, comprising gablets to front (east) elevation, oriel windows to first floor, recessed entrance blocks to north and south elevations and attached six-bay chapel to south. Pitched slate roof with rendered chimneystacks, cast-iron rainwater goods and flat roofs to entrance blocks. Rendered walls. Pointed arch openings to third floor and entrance block, first floor, having replacement uPVC windows. Square-headed openings to second floor and oriel windows with replacement uPVC windows. Square-headed openings to ground floor with three-over-six pane timber sliding sash windows, ornate spear-headed cast-iron sill guards and painted sills. Pointed arch openings to entrance blocks having spoked fanlights over timber panelled doors with flanking fluted pilasters. Flight of limestone stairs to entrances having cast-iron railings. Three-bay two-storey former house to north having projecting gabled end-bay with full-height bay window. Pitched slate roof with rendered chimneystacks. Rendered walls having render plaque to gabled end-bay. Square-headed opening to first floor with replacement uPVC window and painted sill. Square-headed bipartite opening to ground floor having one-over-one pane timber sliding sash windows and cast-iron spear-headed sill guard. Square-headed openings to bay window with one-over-one pane timber sliding sash windows. Cast-iron spear-headed sill guard to ground floor bay window. Square-headed opening having overlight and timber panelled door. Pair of octagonal limestone piers with cast- and wrought-iron double-leaf gates and pedestrian entrance having single leaf cast- and wrought-iron gate. Rubble limestone boundary walls with render copings to site.
Appraisal
Convent retaining much of its original form, which is enhanced by the retention of salient features such as sash windows with cast-iron sill guards, ornate spoked fanlights and limestone steps with cast-iron railings. The associated building adds further interest to the site. Prominently sited, the building forms a local landmark in the area. It has played a significant social role in the town history.
