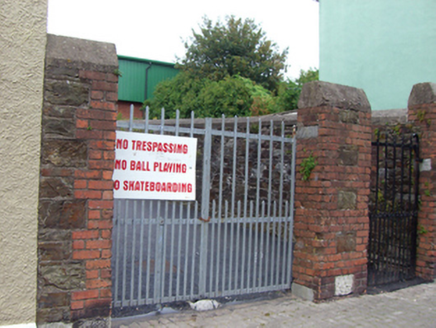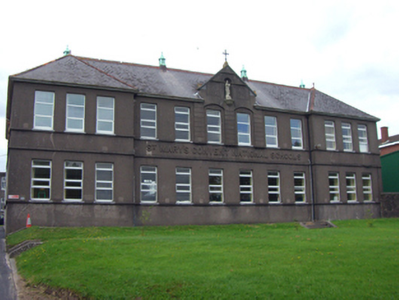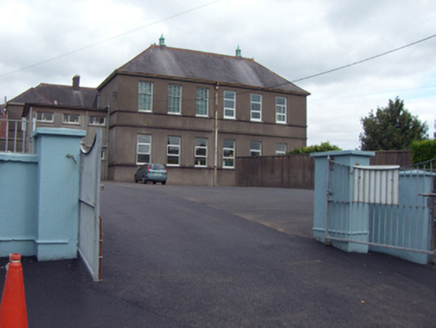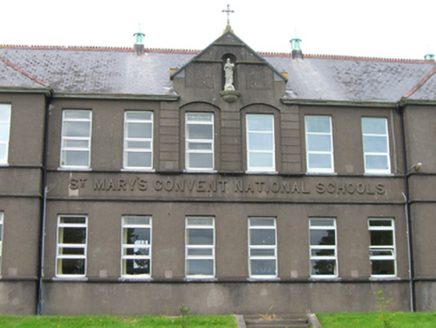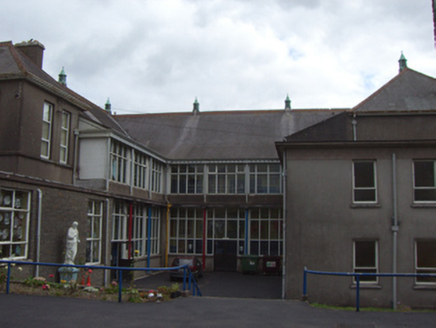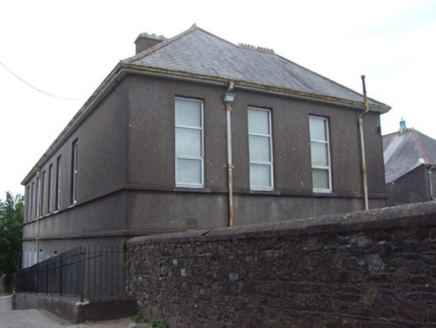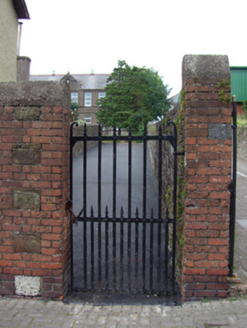Survey Data
Reg No
20827172
Rating
Regional
Categories of Special Interest
Architectural, Social
Previous Name
Saint Mary's Convent National Schools
Original Use
School
In Use As
School
Date
1910 - 1915
Coordinates
179730, 66896
Date Recorded
24/08/2007
Date Updated
--/--/--
Description
Detached U-plan twelve-bay two-storey school, dated 1914, having gablet and projecting end-bays to front (south) elevation, full height veranda and extensions to rear. Hipped slate roof with terracotta ridge crestings, copper flues, cast-iron rainwater goods and cast-iron cross finial to gablet. Rendered walls having render string course and raised lettering to front. Blind round-headed niche to gablet with stature of Virgin Mary and render plinth. Square-headed openings having limestone sills, continuous render sill course and replacement uPVC windows. Square-headed openings to first floor, centre-bay having round-headed render surrounds with rusticated pilasters, limestone sills and replacement uPVC windows. Square-headed openings to west elevation having seven-over-nine pane timber sliding sash windows and limestone sills. Replacement uPVC windows to rear veranda. Square-headed openings to rear having replacement half-glazed timber panelled double-leaf doors. Interior with rusticated cut-limestone plaque inscribed: "CONVENT NATIONAL SCHOOLS/QUEENSTOWN/THIS STONE WAS LAID BY/THE MOST REVd. ROBERT BROWNE/BISHOP OF CLOYNE/ON THE 22ND MARCH 1914/S.F. HYNES ARCHITECT CORK D. CREEDON BUILDER FERMOY". Pair of rendered square-profile piers to west with metal double-leaf gates. Pair of brick and sandstone square-profile piers to south with double-leaf metal gates and pedestrian entrance having single-leaf cast-iron gate.
Appraisal
Substantial school designed by Samuel Francis Hynes (1854-1931) retaining its original form and massing. The symmetrical footprint with projecting end bays and the rhythmical fenestration combine to create a pleasing exterior. The veranda adds interest to the rear elevation.
