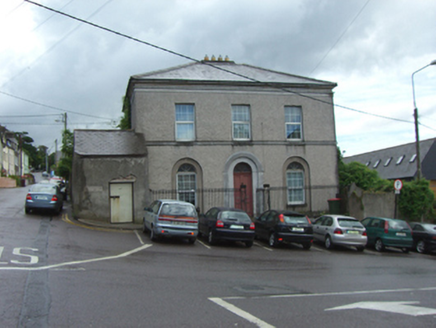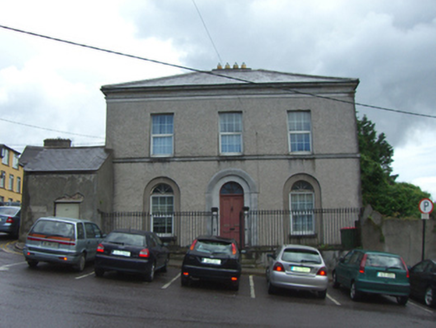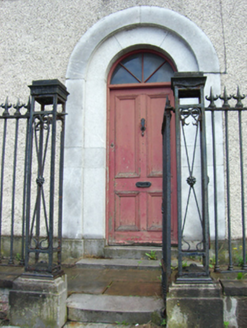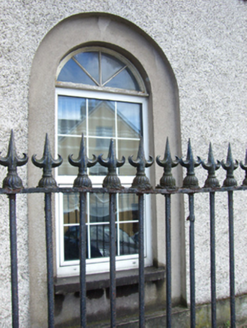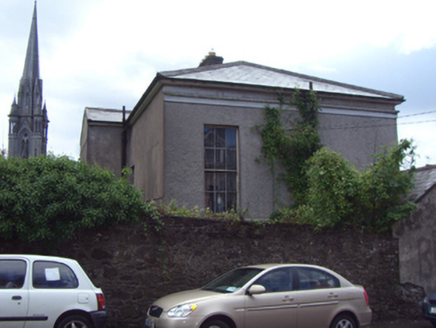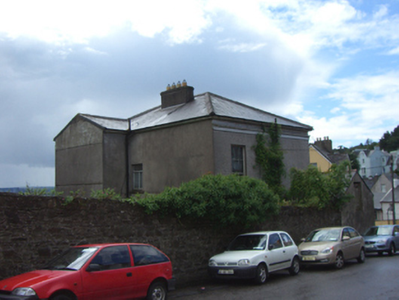Survey Data
Reg No
20827184
Rating
Regional
Categories of Special Interest
Architectural, Artistic, Historical, Social
Original Use
House
Historical Use
Office
In Use As
House
Date
1810 - 1830
Coordinates
179757, 66679
Date Recorded
08/08/2007
Date Updated
--/--/--
Description
Detached three-bay two-storey over basement house, built c. 1820, having single-bay single-storey extension to north and return to rear. Hipped slate roof with rendered chimneystack and limestone eaves course. Pitched slate roof to extension and return. Roughcast rendered walls having limestone plinth course. Square-headed openings to first floor with continuous limestone sill course and uPVC windows throughout. Square-headed opening having six-over-six pane timber sliding sash window to north elevation. Round-headed recessed window openings to ground floor with spoked fanlight and limestone sills. Round-headed slightly recessed opening having cut limestone surround and spoked fanlight over timber panelled door. Limestone threshold to entrance. Limestone plinths to front (west) elevation having square-profile ornate wrought-iron piers and cast-iron spear-headed railings. Rubble limestone boundary walls to north.
Appraisal
Sandymount House retains much of its original form and massing with its symmetrical façade centring on a restrained doorcase demonstrating good quality workmanship in a silver-grey granite and showing a simple radial fanlight. Much original fabric survives intact, including some timber sash windows, and it is possible that an historic interior also survives. Sandymount House makes for an attractive landmark in the streetscape. Sandymount House was labelled as "Admiralty Office" on the Ordnance Survey County Cork Town of Queenstown Sheet 11 (1876) and served the adjacent Admiralty House prior to the construction of a new premises nearby (see 20827182).


