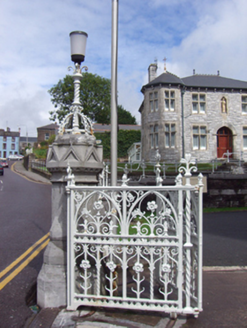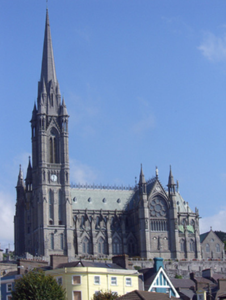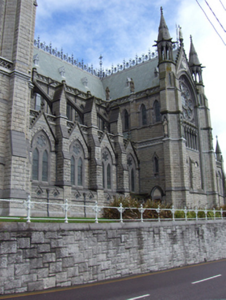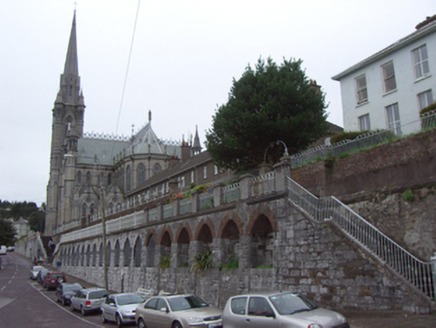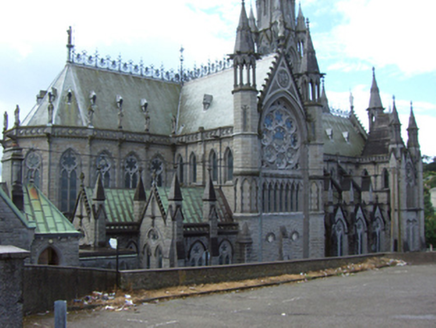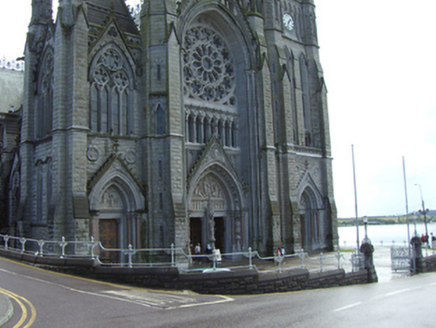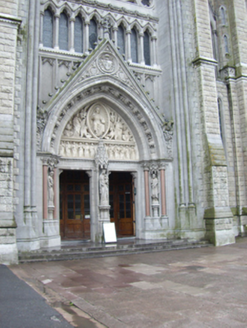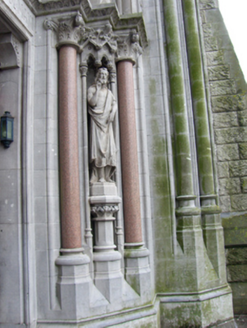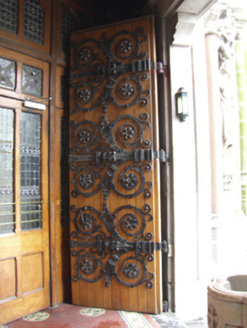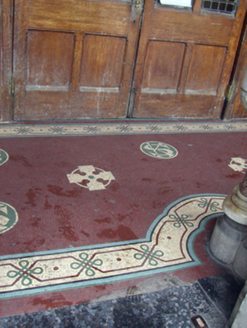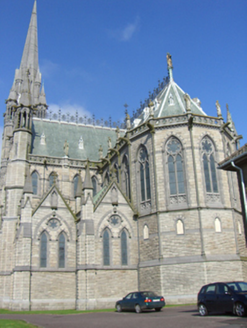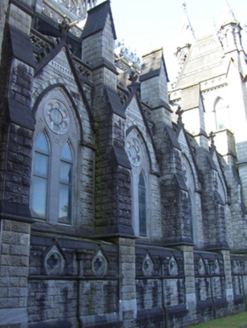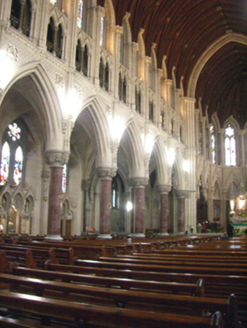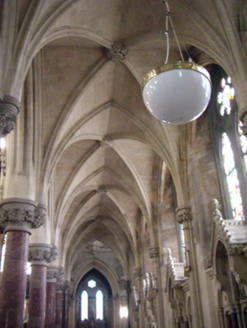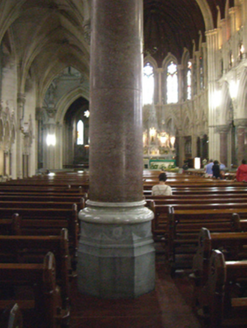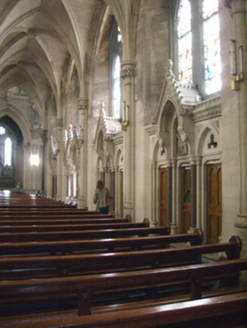Survey Data
Reg No
20827192
Rating
International
Categories of Special Interest
Architectural, Artistic, Historical, Scientific, Social, Technical
Original Use
Cathedral
In Use As
Cathedral
Date
1865 - 1870
Coordinates
179807, 66562
Date Recorded
10/09/2007
Date Updated
--/--/--
Description
Freestanding cruciform-plan gable-fronted Gothic Revival Roman Catholic cathedral, commenced 1868, completed 1919. Comprising eight-bay double-height nave, single-bay double-height transepts to north and to south and five-bay double-height chancel to east. Three-stage tower to front (west) elevation, south-west corner, two-stage gable-fronted tower to north-west corner. Pitched slate roofs having fish-scale slates, gabled vents, decorative wrought-iron ridge crestings and limestone parapets with quatrefoil openings. Carved statues to chancel parapet. Hipped slate roof to north-west tower with cast-iron ridge crestings, finials and limestone parapet with quatrefoil openings. Octagonal limestone spire to south-west tower having crockets and cross finial. Limestone crockets to front and transept gables having flanking open work pinnacles. Rusticated blue Dalkey granite walls with Mallow limestone plinth course, buttresses to front (west) elevation and towers and flying buttresses to aisles. Rusticated Newry granite walls to south-west tower with ashlar dressings including corner buttresses extending into polygonal corner pinnacles having sproketed detailing, moulded courses to each stage, and profiled course supporting spire. Blind roundels to towers, front elevation having limestone voussoirs with trefoil motifs over recessed quatrefoils with inscribed plaques. Limestone tracery stained glass rose window to west elevation set within pointed arch opening, comprising multi-foil oculus with surrounding cinquefoil openings. Pointed arch openings to north-west tower, second stage, comprising oculus with sexfoil motif over pair of double lancet trefoil-headed windows having cinquefoil motifs over. Paired lancet stained glass windows to south-west tower. Pointed arch openings to side aisles having alternating coloured stone voussoirs, hood mouldings and sexfoil oculi over paired stained glass lancet windows. Pointed arch openings to clerestory having alternating coloured stone voussoirs, limestone hood mouldings and stained glass lancet windows with flanking shafts having foliate capitals. Pointed arch openings to chancel having alternating coloured stone voussoirs, beaded hood mouldings and sexfoil oculus over paired stained glass lancet windows with flanking shafts having foliate capitals. Limestone risers to chancel windows comprising paired blind quatrefoil motifs. Pointed arch openings with hood mouldings to transepts, north and south elevations, comprising inset stained glass rose window with central multi-foil opening having surrounding oculi with sexfoil openings. Gable-fronted entrance with carved crockets and cross finial to west comprising recessed pointed arch opening with carved figures to archivolt and tympanum, wide reveals with carved statues and marble engaged columns having limestone foliate capitals. Transom with ornate limestone Gothic canopy over carved Blessed Virgin Mary. Flanking, paired, square-headed shouldered openings having timber battened double-leaf doors with elaborate wrought-iron strap hinges. Gable-fronted openings to north-west and south-west towers, west elevation, having crockets and cross finials. Comprising recessed pointed arch openings with carved seraphim to archivolts and carved figures to tympanums. Wide reveals having limestone engaged columns flanked by marble engaged columns, all with foliate limestone capitals. Shouldered square-headed openings having timber battened double-leaf doors with wrought-iron strap hinges. Pointed arch openings to transepts, west elevation, having alternate coloured limestone voussoirs, hood mouldings and blank tympanums over shouldered square-headed openings with timber battened double-leaf doors and cast-iron strap hinges. Interior comprising full-height barrel-vaulted timber roof with timber ribs and geometric tiled floors, decorative timber porch to nave, carved timber pews and timber pulpit. Quadripartite limestone vaulted ceilings to side aisles. Pointed-arch arcade to nave on marble columns having octagonal limestone plinths and foliate capitals. Decorative Gothic-style screen to south transept, carved oak screen to chancel. Ornate marble reredoses to side chapels and choir. Paired lancet openings to clerestory. Pair of carved limestone octagonal piers with pediment motifs, ornate cast-iron lamp standards to caps and cast-iron double-leaf folding gates. Rusticated limestone boundary walls to site having cast-iron railings.
Appraisal
A monumental cathedral of international importance, designed by E. W. Pugin and G. C. Ashlin in 1868. The highly elaborate and intricate exterior maintains an elegant coherence in its execution attesting to the skill of its design. The stone dressings throughout, most notably to the front elevation, are of particular high quality, whilst the lavish interior with marble columns and various furnishings are indicative of fine quality artistry, timber joinery and craftsmanship. A number of fittings, including stained glass windows, pulpits and screens, are of notable artistic distinction, and enhance the visual appeal of the interior scheme. The quadripartite vaulted aisles are of artistic, technical and engineering interest. Prominently sited, overlooking the town, St Colman’s not only dominates the townscape of Cobh, it also articulates the skyline with its elegant, soaring tower.
