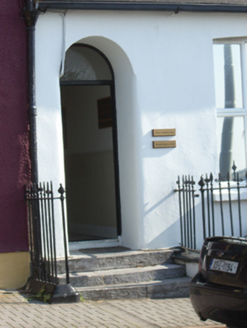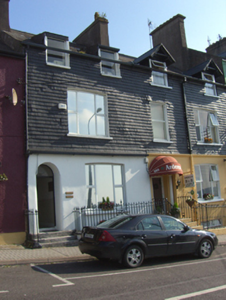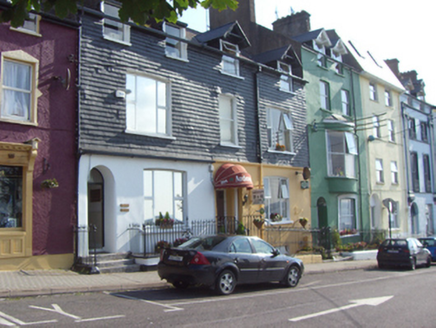Survey Data
Reg No
20827197
Rating
Regional
Categories of Special Interest
Architectural, Artistic
Original Use
House
In Use As
House
Date
1820 - 1840
Coordinates
179942, 66502
Date Recorded
23/08/2007
Date Updated
--/--/--
Description
Terraced two-bay two-storey with dormer attic house over basement, built c. 1830. Pitched slate roof with rendered chimneystacks. Slate hangings to first floor and rendered walls to ground floor. Square-headed openings to dormers having replacement uPVC windows. Elliptical-headed openings to ground and first floors, having replacement uPVC openings. Recessed round-headed opening having overlight and timber panelled door. Flight of limestone steps to entrance having cast-iron railings. Cast-and wrought-iron spear-headed railings to site having painted plinths.
Appraisal
Part of a terrace of urban houses, this building retains ornate cast-iron railings and increasingly rate slate hanging. The house, part of a pair, creates a positive contribution to the streetscape.





