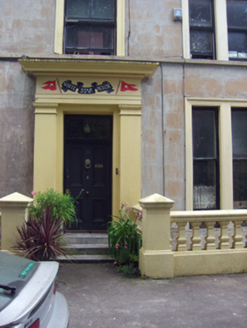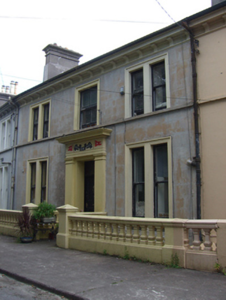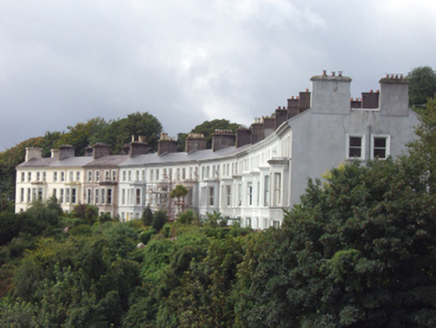Survey Data
Reg No
20827254
Rating
Regional
Categories of Special Interest
Architectural, Artistic
Original Use
House
In Use As
House
Date
1840 - 1860
Coordinates
179589, 66447
Date Recorded
05/09/2007
Date Updated
--/--/--
Description
Terraced three-bay two-storey over basement house, built c. 1850, having two-storey bay window to rear (east) elevation. Pitched slate roof with rendered chimneystacks and bracketed eaves course. Rendered walls. Square-headed bipartite openings having moulded render surrounds, continuous sill courses and one-over-one pane timber sliding sash windows. Square-headed opening to first floor, centre-bay having moulded render surround and two-over-two pane timber sliding sash window. Entrance comprising render surround with cornice, entablature and Doric-style pilasters flanking recessed square-headed overlight and timber panelled door. Render steps to entrance. Rendered steps to west leading to basement having barrel-vaulted store rooms. Render balustrades with square-profile rendered piers to site and gate leading to basement level.
Appraisal
Elegantly proportioned, Italianate-style house with classical proportions, retaining notable features such as the sash windows and render detailing. The site includes store rooms with barrel vaults to the basement level. Prominently sited, this well-composed terrace makes a positive contribution to the architectural heritage of Cobh.





