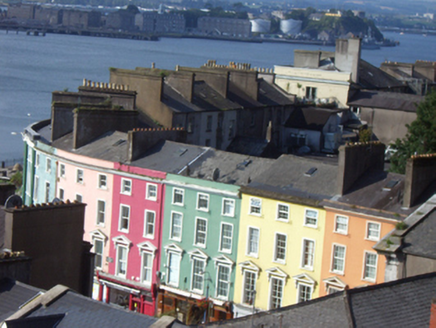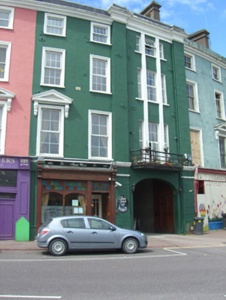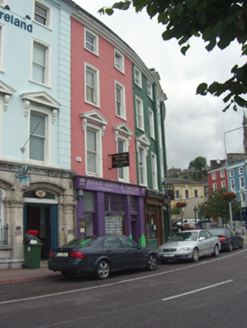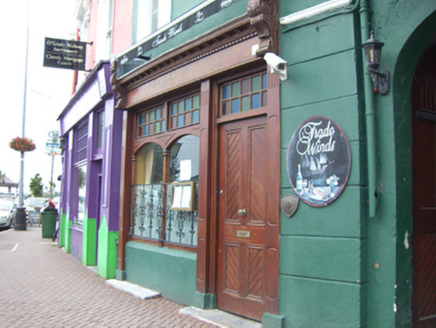Survey Data
Reg No
20827279
Rating
Regional
Categories of Special Interest
Architectural, Artistic
Original Use
House
In Use As
Public house
Date
1850 - 1860
Coordinates
179692, 66413
Date Recorded
14/08/2007
Date Updated
--/--/--
Description
Terraced curved three-bay four-storey former house with integral carriage set in breakfront north-end bay, built c. 1855, with recent timber shopfront to front (east) elevation. Now in use as public house. Pitched slate roof with rendered chimneystack and rendered parapet having heavy render cornice. Lined-and-ruled rendered walls having cast-iron tie plates and giant order Doric-style pilasters flanking north-end bay. Square-headed openings having replacement uPVC windows with render surrounds throughout. Pediment and consoles to south-end bay first floor. Square-headed tripartite window openings to north-end bay, that to first floor having cast-iron balcony. Shopfront comprising fascia with consoles having dentillated cornice and consoles. Square-headed display windows with overlights. Square-headed opening having overlight and timber panelled door. Round-headed integral carriage arch having flanking rusticated pilasters. Limestone threshold to shopfront.
Appraisal
This building forms part of a tripartite composition comprising the entrance-bay with giant order pilasters to centre and its immediate neighbour to the north. The render window details mirror that of the building to the north and compliment the giant order pilasters of the centre bay. The terrace forms a pleasing symmetrical composition in the streetscape.







