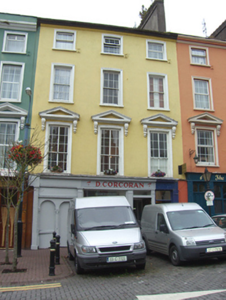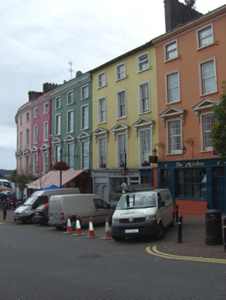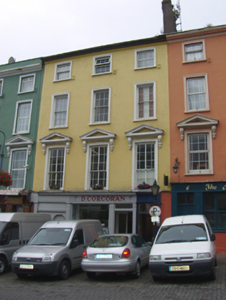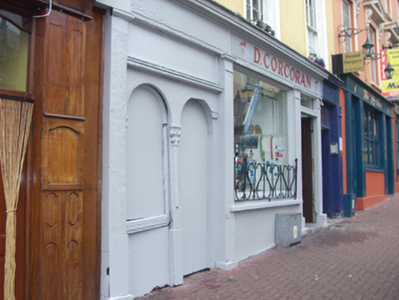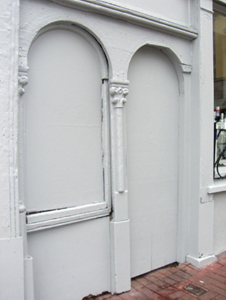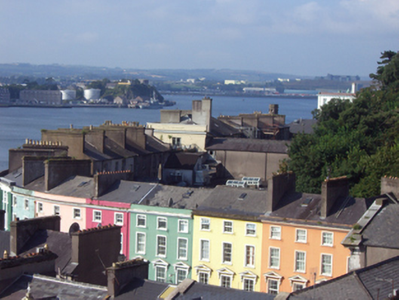Survey Data
Reg No
20827284
Rating
Regional
Categories of Special Interest
Architectural, Artistic
Original Use
House
In Use As
Shop/retail outlet
Date
1850 - 1860
Coordinates
179693, 66449
Date Recorded
14/08/2007
Date Updated
--/--/--
Description
Terraced three-bay four-storey former house, built c. 1855, with shopfront to front (east) elevation. Now in use a shop. Pitched slate roof with rendered chimneystack. Rendered walls. Square-headed openings, those to third floor having replacement uPVC windows and render surrounds. Square-headed openings to second floor having six-over-six pane timber sliding sash windows and render surrounds. Square-headed openings to first floor with six-over-four pane timber sliding margin sash windows having render pediments with consoles. Timber shopfront comprising pilasters supporting cornice and fascia. Square-headed display opening with wrought-iron sill guard. Square-headed opening with overlight and timber panelled door. Round-headed window opening, now blocked up to south-end bay having flanking Corinthian-style timber engaged colonettes and round-headed door opening, now blocked up.
Appraisal
Built as part of a terrace, this former house is an attractive composition of balanced proportions. The house retains its original form, together with important salient features and materials such at the sash windows. The shopfront is particularly notable for its carved details and comprises a balanced scheme that compliments the appearance of the entire composition.

