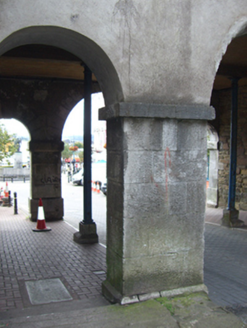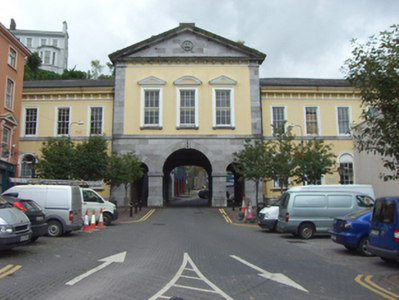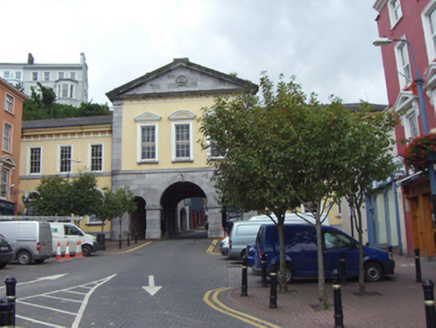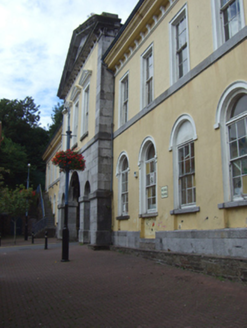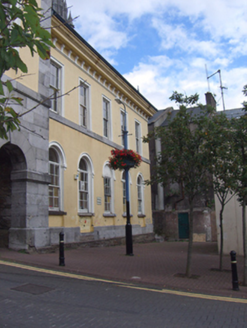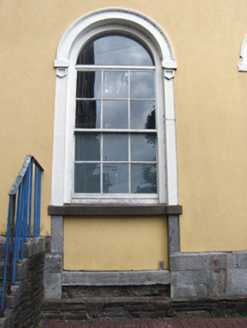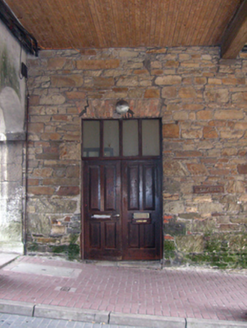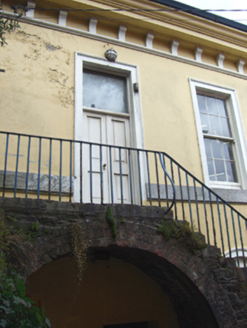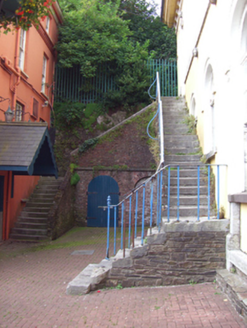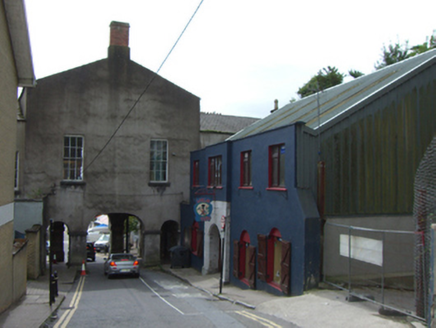Survey Data
Reg No
20827287
Rating
Regional
Categories of Special Interest
Architectural, Artistic, Historical, Scientific, Social, Technical
Previous Name
Queenstown Town Hall and Courthouse
Original Use
Town/county hall
In Use As
Library/archive
Date
1850 - 1860
Coordinates
179702, 66480
Date Recorded
13/08/2007
Date Updated
--/--/--
Description
Detached thirteen-bay two-storey former town hall, built c. 1855, having three-bay pedimented central breakfront with integral carriage arch flanked by pedestrian arches. Flight of limestone steps having cast-iron railings to west-end bay, front (south) elevation. Now in use as a library. Pitched and hipped slate roofs with brick and rendered chimneystacks. Moulded render cornices having brackets, ashlar limestone pediment to breakfront with plaque to centre and limestone brackets. Rendered walls having limestone plinth courses, quoins and ashlar limestone walls to breakfront, ground floor. Round-headed openings to ground floor with render hood mouldings, limestone sills and overlights over six-over-six pane timber sliding sash windows. Square-headed openings to first floor having render surrounds, six-over-six pane timber sliding sash windows and continuous limestone sill course. Square-headed openings to breakfront, first floor having render surrounds, limestone sills, six-over-six pane timber sliding sash windows, round-headed architrave flanked by pedimented architraves. Round-headed carriage arch and pedestrian entrances having ashlar limestone voussoirs, impost courses and plinth courses. Square-headed openings under arch, east and west elevations with overlights over timber panelled double-leaf doors. Square-headed opening to first floor, front elevation with render surround and overlight and double-leaf timber panelled double-leaf doors.
Appraisal
Fine Italianate structure, having a commanding presence in the streetscape, which forms the focal point of Casement Square. The finely cut limestone façade lends this town hall a sense of authority befitting a structure of its importance.
