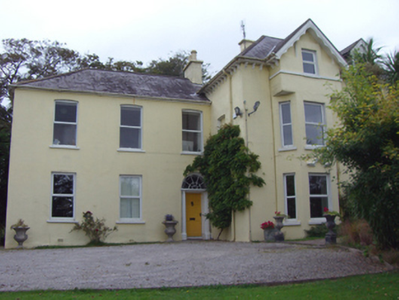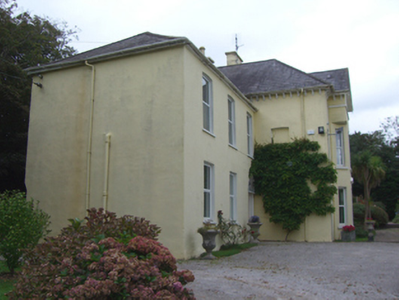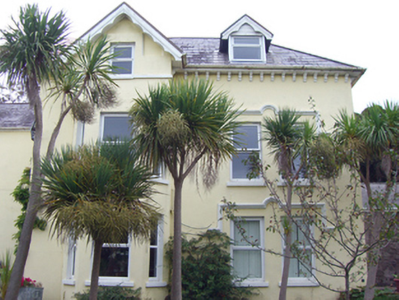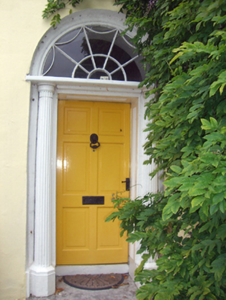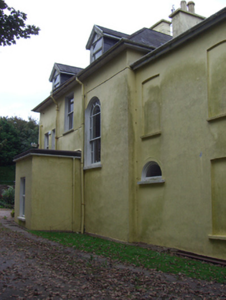Survey Data
Reg No
20827371
Rating
Regional
Categories of Special Interest
Architectural, Artistic
Original Use
House
In Use As
House
Date
1810 - 1830
Coordinates
180974, 66962
Date Recorded
12/09/2007
Date Updated
--/--/--
Description
Detached house comprising three-bay two-storey block built c. 1820, with two-bay three-storey with dormer attic extension having gabled full-height bay window to east, built c. 1880. Hipped slate roof with rendered chimneystack. Hipped slate roof to extension, having render brackets to eaves and timber bargeboards to bay and dormer windows. Rendered walls with chamfered corner to north-west elevation. Camber-headed openings to first floor having uPVC windows throughout and painted stone sills. Square-headed window openings to ground floor with painted stone sills. Square-headed openings to extension, bay window having render hood moulding to ground floor. Square-headed window openings to extension having render label mouldings to first and ground floors. Round-headed opening to extension, rear (north) elevation, with two-over-one pane timber sliding margin sash window. Camber-headed openings to rear, now blocked up. Square-headed opening to rear, first floor, having two-over-two pane timber sliding sash windows. Round-headed opening having cobweb spoked fanlight over timber panelled door with flanking fluted Doric-style engaged columns on painted stone octagonal plinths. Limestone threshold to entrance. Pair of recent square-profile rendered piers to south with timber double-leaf gates.
Appraisal
Elegant classically-proportioned house, retaining its original form with chamfered corner and window fenestration. The façade is enlivened by the ornate entrance with timber engaged columns and spoked fanlight. The extension is representative of Victorian architecture with its use of full-height bay windows and dormer windows. The extension adds continuity and context to the site.

