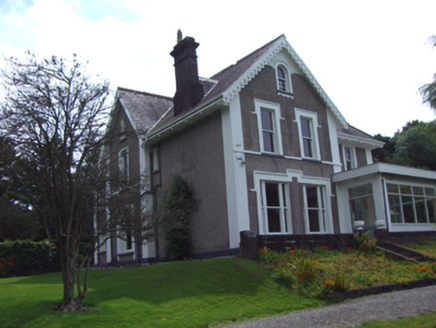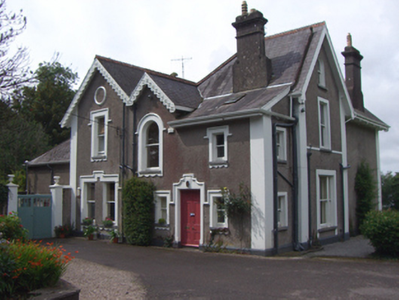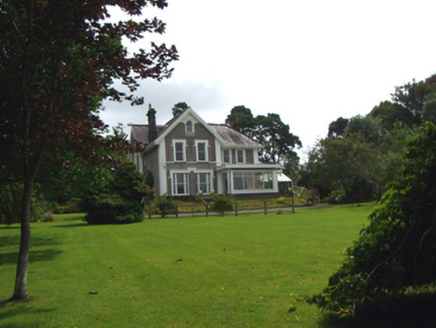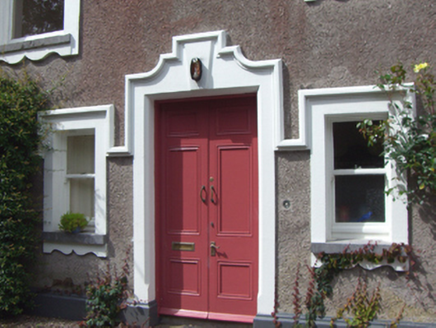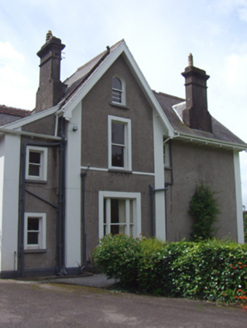Survey Data
Reg No
20828017
Rating
Regional
Categories of Special Interest
Architectural, Artistic
Original Use
House
In Use As
House
Date
1880 - 1900
Coordinates
178084, 65769
Date Recorded
23/07/2007
Date Updated
--/--/--
Description
Detached four-bay two-storey house, built c. 1890, having attic accommodation, gabled bays to front (east), shallow projecting gabled bays to north and rear (west) elevations. Extension to rear and conservatory to south elevation. Pitched and hipped slate roofs with roof light, terracotta ridge crestings, ornate timber bargeboards, brackets and rendered chimneystacks. Roughcast rendered walls with render quoins and plinth course. Blind oculus to gabled bay front elevation having render surround. Square-headed openings with render surrounds, label mouldings and one-over-one pane timber sliding sash windows throughout. Square-headed window openings to north and rear elevations, ground floor with tripartite one-over-one pane timber sliding sash windows. Round-headed window openings to front elevation, first floor and north and rear elevations, second floor. Square-headed opening having render surround with keystone and timber panelled double-leaf doors. Pair of rendered square-profile piers with ball finials and double-leaf timber battened gates leading to east yard. Pair of cast-iron piers with double-leaf cast-iron gates to east.
Appraisal
Built in the Tudor Revival style this house is enlivened by the decorative render features and timber bargeboards. The variety of window types and steeply pitched roofs make this building a notable example of its type.
