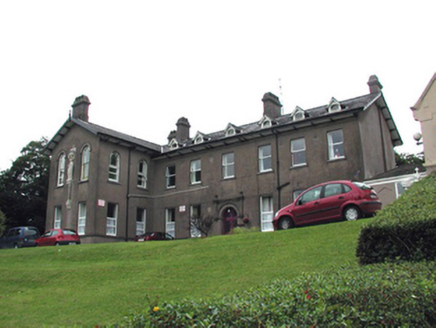Survey Data
Reg No
20828050
Rating
Regional
Categories of Special Interest
Architectural, Artistic, Historical, Social
Original Use
Orphanage/children's home
In Use As
Building misc
Date
1880 - 1890
Coordinates
178183, 66298
Date Recorded
23/07/2007
Date Updated
--/--/--
Description
Detached eight-bay two-storey with dormer attic former orphanage, built c. 1885, comprising gabled projecting two-bay block and recessed six-bay block with entrance. Now in use as children's home. Pitched slate roof with rendered chimneystacks, gabled dormers and eaves brackets. Rendered walls with decorative render surround to entrance door and having statue set on plinth to projecting bay. Round-headed and square-headed openings having timber sliding sash windows and replacement uPVC windows. Round-headed door opening with pair of timber glazed door and overlight.
Appraisal
This former orphanage forms part of an interesting group of related structures with the chapel, convent and gate lodge. The group has played a significant role in the social, historical and religious development of the area. The fine entrance, timber sash window and wide eaves are interesting features.

