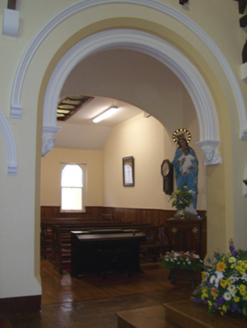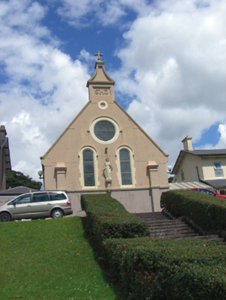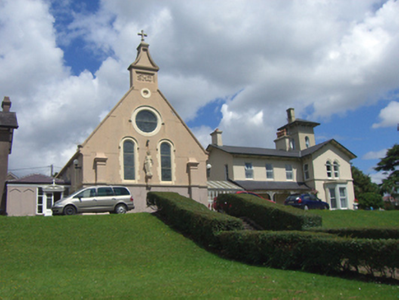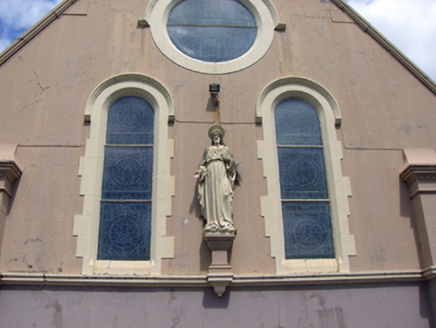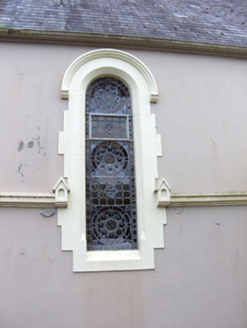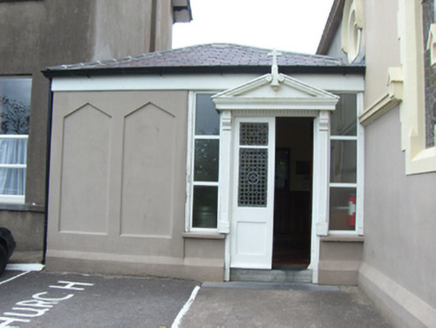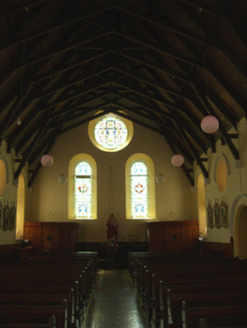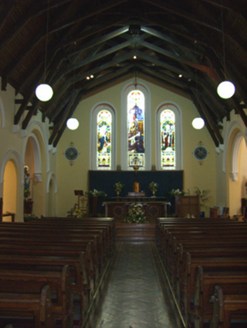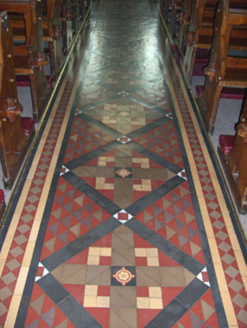Survey Data
Reg No
20828051
Rating
Regional
Categories of Special Interest
Architectural, Artistic, Historical, Social, Technical
Original Use
Church/chapel
In Use As
Church/chapel
Date
1895 - 1900
Coordinates
178209, 66305
Date Recorded
17/07/2007
Date Updated
--/--/--
Description
Attached gable fronted chapel, built 1898, comprising two-bay nave elevations with chapels to east and west and single-bay porch to south-west elevation. Pitched slate roof with render copings to south gable, terracotta ridge crestings and pediment with cross finial to south elevation. Hipped slate roof to porch. Rendered walls with render plinth course, buttresses, string course and recessed panel with raised lettering to pediment, south gable. Round-headed openings to east and west elevations having stained glass windows, render hood mouldings and block-and-start surrounds. Oculi to aisles and south gable having render hood mouldings, surrounds and stained glass windows. Render plinth with figure of the Sacred Heart to south gable. Round-headed opening to north elevation with flanking round-headed openings, all with stained glass windows. Square-headed entrance to porch with timber architrave having carved surround with volutes, cross finial and dentils over timber panelled double-leaf doors with stained glass panels having fluted timber pilasters, scrolled capitals and flanking sidelights. Timber scissors brace ceiling with cast-iron floral ties to interior. Geometric tiling to interior floor. Round-headed arches to side chapels having moulded render surrounds with figurative stops. Round-headed niche to east.
Appraisal
Built as a thanks offering by Joseph and Caroline O'Meara when they bequeathed their house to the Sisters of Charity, this chapel is enlivened externally by render details such as the hood mouldings and block-and-start surrounds. Internally the church retains a finely crafted scissors brace ceiling which is enhanced by the decorative cast-iron floral ties. The geometric tiles add further artistic interest to the interior.
