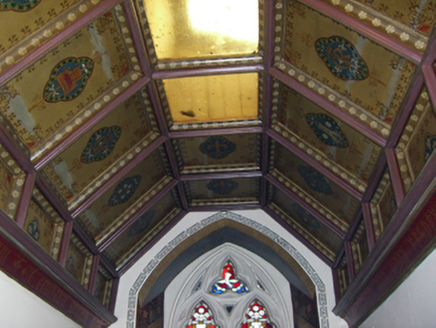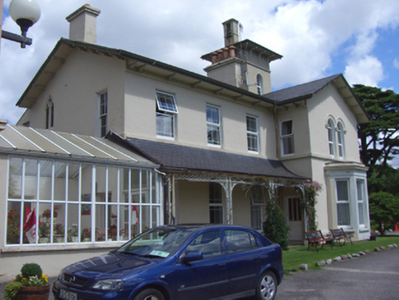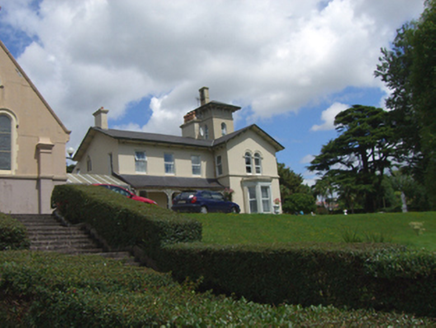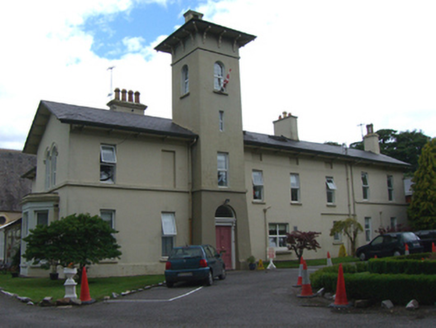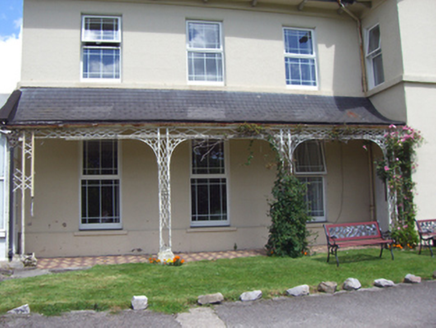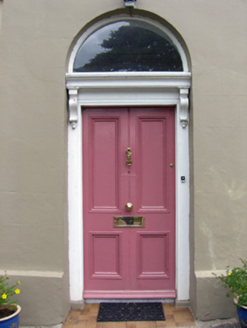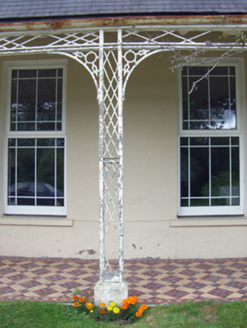Survey Data
Reg No
20828052
Rating
Regional
Categories of Special Interest
Architectural, Artistic, Historical, Social
Previous Name
Norwood
Original Use
House
In Use As
Convent/nunnery
Date
1850 - 1870
Coordinates
178231, 66311
Date Recorded
11/07/2007
Date Updated
--/--/--
Description
Detached four-bay two-storey former house, built c. 1860, now in use as a convent. Comprising projecting gabled end-bay having bay window, ornate timber verandah to front (south) elevation, four-stage battered tower to east, recent conservatory to west and five-bay two-storey extension to rear (north) elevation. Pitched slate roof with overhanging eaves, timber brackets and rendered chimneystacks. Hipped slate roof with overhanging eaves, timber brackets and rendered chimneystack to tower. Single-pitched slate roof to verandah. Rendered walls with render plinth course and cornice to bay window. Paired round-headed opening to gabled end-bay first floor, having render hood moulding, foliate stops and continuous sill course. Replacement uPVC windows throughout. Square-headed window openings. Round-headed window openings to tower, fourth stage. Trefoil opening over paired trefoil-headed stained glass windows to west elevation, first floor. Round-headed opening to tower having overlight, timber entablature with consoles and timber panelled door. Square-headed opening to gabled end-bay west elevation having half-glazed timber panelled door. Pointed arch opening to interior first floor having timber panelled double-leaf doors leading to private chapel with panelled, painted ceiling. Painted reveals to window opening.
Appraisal
Formerly a private house, this building was bequeathed by Joseph and Caroline O'Meara to the Sisters of Charity. The house retains characteristic Victorian features such as the gabled end-bay and canted bay window. The tower is a later addition built when the house was adapted for use as a convent. Features such as the interior chapel with Gothic style windows and verandah add artistic interest to the building.
