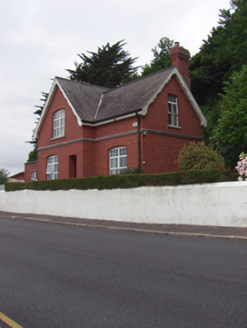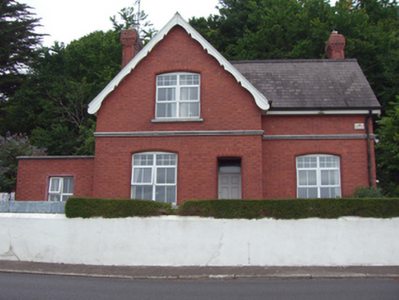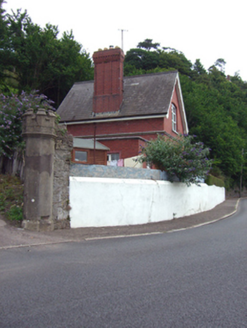Survey Data
Reg No
20828100
Rating
Regional
Categories of Special Interest
Architectural
Original Use
Worker's house
In Use As
House
Date
1880 - 1890
Coordinates
178968, 66170
Date Recorded
10/07/2007
Date Updated
--/--/--
Description
Detached three-bay two-storey former railway worker's house, built c. 1885, having single-bay single-storey extension to west elevation. Now in use as house. Pitched slate roofs with timber bargeboards and ornate brick chimneystacks. Flat roof to extension. Flemish bond brick walls having carved limestone string course. Camber-headed openings with limestone sills and replacement uPVC windows throughout. Square-headed opening to extension. Camber-headed opening with recessed timber panelled door with overlight. Rendered boundary walls to site.
Appraisal
Cobh owes a large part of its rapid expansion in the late nineteenth century to the arrival of the railway. This former railway workers house is built with high quality materials in the Tudor Revival style. The chimneys are especially ornate and the cut limestone dressing contrast agreeably against the red brick walls.





