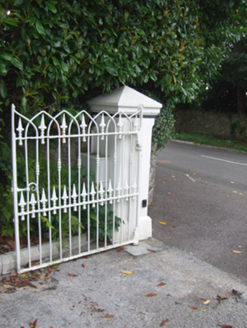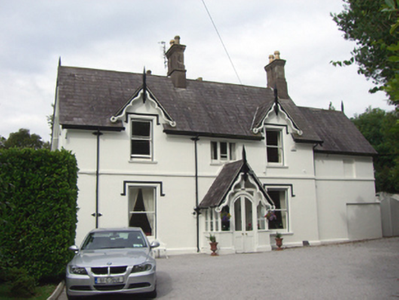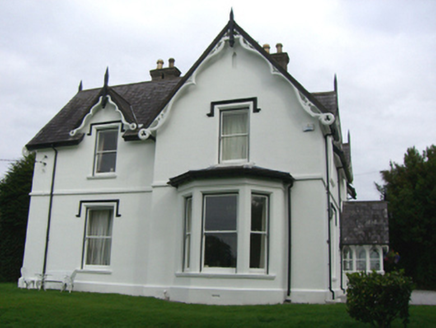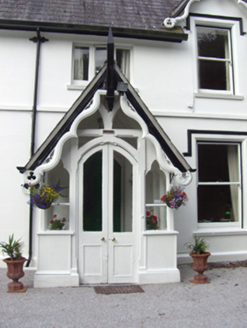Survey Data
Reg No
20828130
Rating
Regional
Categories of Special Interest
Architectural, Artistic
Original Use
House
In Use As
House
Date
1860 - 1880
Coordinates
179340, 66509
Date Recorded
03/08/2007
Date Updated
--/--/--
Description
Detached three-bay two-storey house, built c. 1870, having gablets and gable-fronted porch to front (east) elevation, projecting gabled end bay with bay window and gablet to south. Two-bay single-storey extension to rear (north) elevation. Pitched slate roofs having timber bargeboards, finials and rendered chimneystacks. Pitched fish scale slate roof to porch with ornate timber bargeboards and finial. Rendered walls having render string course and plinth course. Blind pointed arch opening to gabled end bay south elevation. Square-headed openings having render label mouldings and one-over-one pane timber sliding sash windows. Square-headed tripartite opening to first floor having timber casement windows. Trefoil-headed openings to porch, east and west elevations. Pointed arch opening to porch having Y-tracery overlight and half-glazed timber panelled door with flanking trefoil-headed sidelights. Square-profile rendered piers with double-leaf cast-iron gates.
Appraisal
Dunlea House retains notable features typical of the Victorian period, including an irregular plan, gables, canted bays and varied roofline. The porch is particularly notable for its Gothic Revival design and the skill of its execution.







