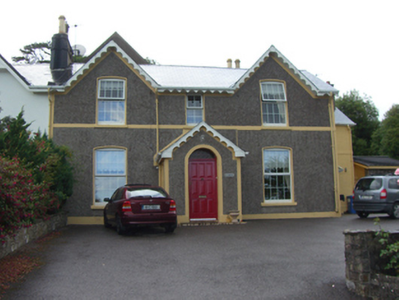Survey Data
Reg No
20828145
Rating
Regional
Categories of Special Interest
Architectural, Artistic
Original Use
House
In Use As
House
Date
1830 - 1850
Coordinates
179515, 66419
Date Recorded
03/08/2007
Date Updated
--/--/--
Description
Semi-detached three-bay two-storey house, built c. 1840, having gabled end bays and porch to front (south) elevation. Single-bay two-storey extension with porch to east elevation. Pitched artificial slate roof with timber bargeboards and render chimneystacks. Roughcast rendered walls with render plinth and eaves course. Camber-headed openings to first floor having replacement uPVC windows. Continuous sill course to first floor windows. Round-headed opening to porch having overlight and timber panelled door. Rendered boundary walls to east with cast-iron plaque.
Appraisal
One of a pair, which is distinguished by the picturesque gablets and timber bargeboards. Though this house has lost much of its historic fabric, its character could be reinstated through the reinstatement of traditional materials and features. These houses mark the transition from late Georgian to Victorian architecture.

