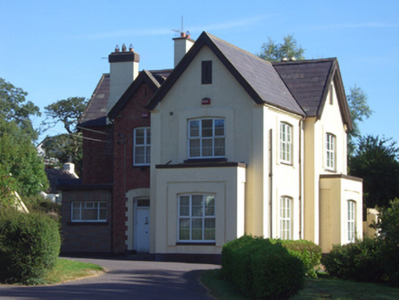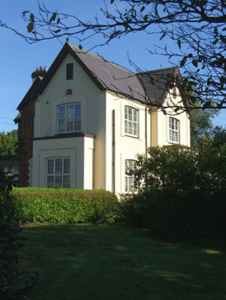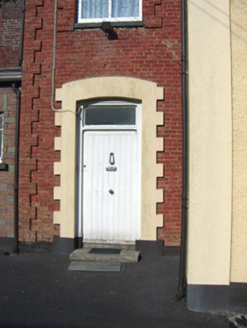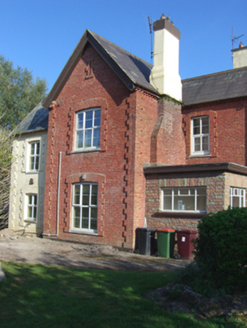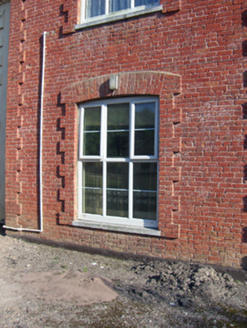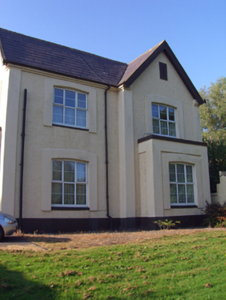Survey Data
Reg No
20829009
Rating
Regional
Categories of Special Interest
Architectural, Artistic, Social
Previous Name
Catholic Church of Saint John and Saint Virgilius
Original Use
Presbytery/parochial/curate's house
In Use As
Presbytery/parochial/curate's house
Date
1870 - 1890
Coordinates
200682, 76714
Date Recorded
24/09/2007
Date Updated
--/--/--
Description
Detached asymmetrical-plan three-bay two-storey parochial house, built c. 1880. Comprising gable-fronted end-bay with box-bay window, gable-fronted entrance bay and single-bay single-storey extension to end-bay. Box bay window to south-east elevation. Pitched slate roofs with rendered chimneystacks. Roughcast rendered walls having render quoins and plinth course to gable-fronted end-bay, north-east and south-east elevations. Brick walls with brick quoins. Camber-headed openings having brick block-and-start surrounds and render surrounds to gable-fronted end-bay and south elevation with replacement uPVC windows throughout. Arrow slit windows to front (south-west) and north-west elevations having brick block-and-start surrounds. Camber-headed opening to entrance bay having render block-and-start surround with overlight and timber battened door.
Appraisal
Architectural design and detailing are evident in the construction of this parochial house. Its complex plan and irregular roofline are typical of Victorian architecture of which this building is a notable example. The survival of many original features and materials enhance its architectural form. The house forms an interesting group of related religious structures including the church.

