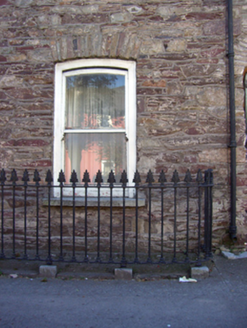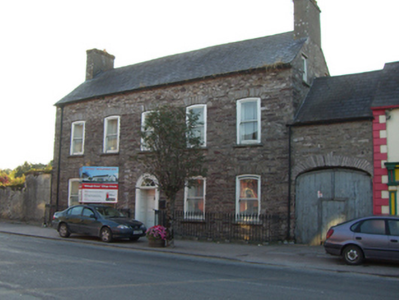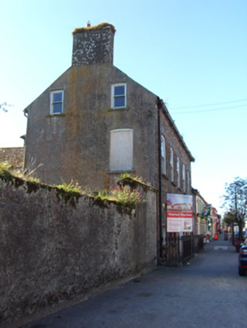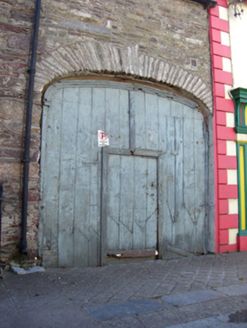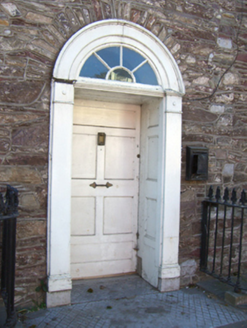Survey Data
Reg No
20829011
Rating
Regional
Categories of Special Interest
Architectural
Original Use
House
Date
1760 - 1780
Coordinates
200538, 76583
Date Recorded
24/09/2007
Date Updated
--/--/--
Description
End-of-terrace five-bay two-storey former house, built c. 1770, having extension to south with integral carriage. Now in disuse. Pitched slate roof with rendered chimneystacks and cast-iron rainwater goods. Pitched slate roof to extension. Rubble limestone and sandstone walls. Camber-headed openings having rubble stone voussoirs, one-over-one pane timber sliding sash windows and limestone sills. Round-headed opening with timber surround, spoked fanlight and recessed timber panelled door. Limestone threshold to entrance. Elliptical-headed carriage arch having rubble stone voussoirs over timber battened double doors. Acanthus-headed cast-iron railings set on limestone plinths to site.
Appraisal
Well-designed late eighteenth century house, which makes a positive contribution to the streetscape. It retains much of its original form including features such as the slate roof, timber sash windows and carriage arch. The cast-iron railings add artistic interest to the site. The survival of many original features and materials enhance the architectural heritage significance of this house.
