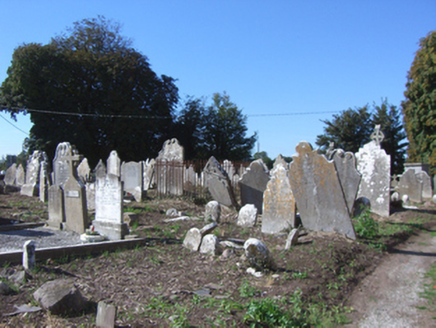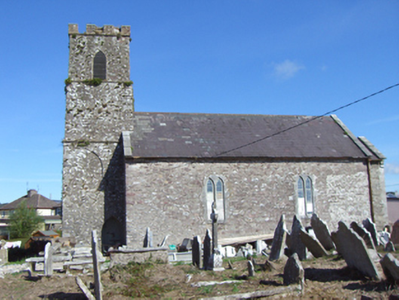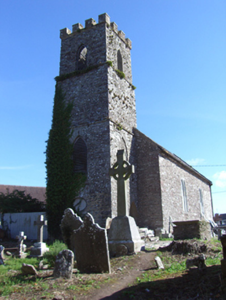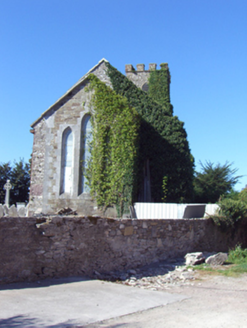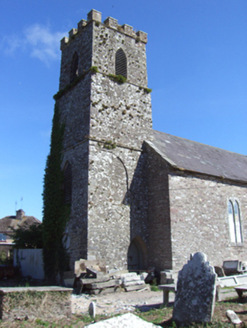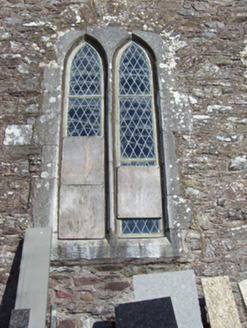Survey Data
Reg No
20829018
Rating
Regional
Categories of Special Interest
Architectural, Artistic, Scientific, Social
Original Use
Church/chapel
Date
1810 - 1815
Coordinates
200326, 76345
Date Recorded
24/09/2007
Date Updated
--/--/--
Description
Freestanding Board of First Fruits style Church of Ireland church, built 1811, now disused. Comprising two-bay side elevation to nave, with four-stage stepped tower having castellations and single-bay gable-fronted chancel to east. Pitched slate roof having limestone copings. Rubble limestone walls with string courses to tower. Snecked limestone walls with quoins to chancel. Paired lancet quarry glazed window openings to nave having limestone surrounds. Triple lancet quarry glazed windows to chancel, east elevation, having limestone block-and-start surround. Oeil de beouf window opening to tower, first floor. Pointed arch openings to tower, second and fourth stages, having timber fittings, some now blocked up. Pointed arch opening to tower, south elevation having timber battened double-leaf doors. Various upright grave markers to graveyard. Bounded by limestone walls with square-profile stone piers and double-leaf cast-iron gates.
Appraisal
Interesting example of a standard barn and tower type church, which were built in throughout the country, particularly in the early to mid nineteenth century. A loan of £875 was granted by the Board of First Fruits in 1811 to erect the tower. It retains much of its original form, with the chancel added at a later date. The church and graveyard form an attractive roadside feature.
