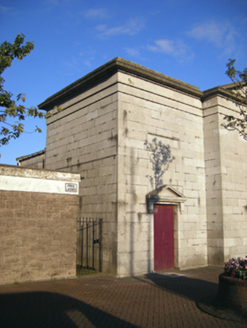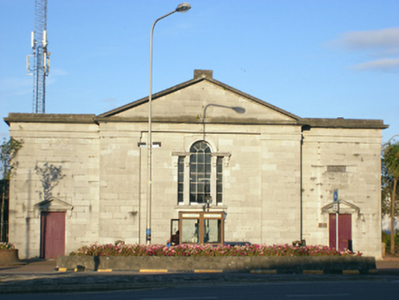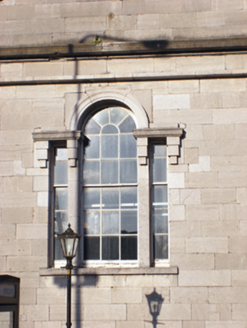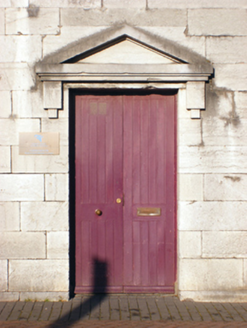Survey Data
Reg No
20830015
Rating
Regional
Categories of Special Interest
Architectural, Artistic, Historical, Social
Original Use
Court house
In Use As
Court house
Date
1825 - 1830
Coordinates
188061, 73767
Date Recorded
30/09/2007
Date Updated
--/--/--
Description
Detached three-bay double-height courthouse, built 1829, comprising breakfront pedimented central bay with pilasters, flanked by flat roofed entrance blocks. Pitched slate roof with limestone chimneystack. Limestone parapets and carved eaves course to single-storey blocks. Ashlar limestone walls with recessed panels to blocks. Venetian window to first floor having limestone surround with consoles, shared sill and spoked fanlight over six-over-nine pane timber sliding sash window to round-headed opening and two-over-three pane timber sliding sash window to flanking sidelights. Square-headed openings to north and south elevations, some with two-over-two pane timber sliding sash windows with limestone sills. Square-headed openings to blocks having carved limestone pediments with consoles over timber battened double-leaf doors.
Appraisal
The courthouse, designed by George Pain is similar in form to other Pain court houses in Munster. It presents a well-designed, well-detailed imposing façade to the streetscape. Its form provides social and historical information about the judicial system in the nineteenth century.







