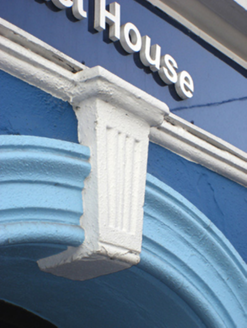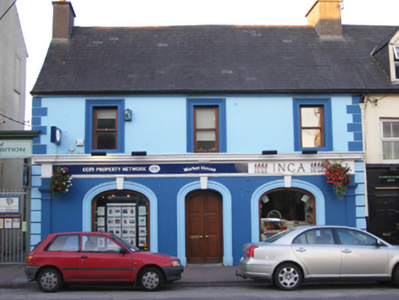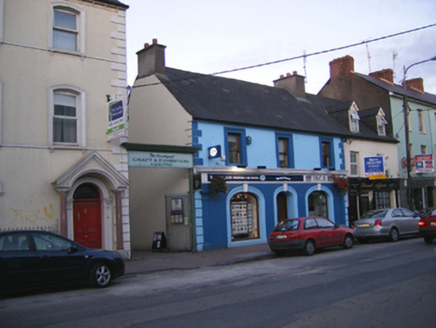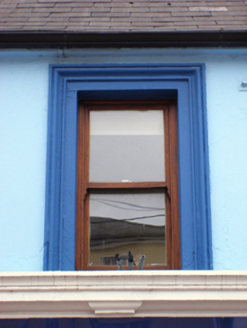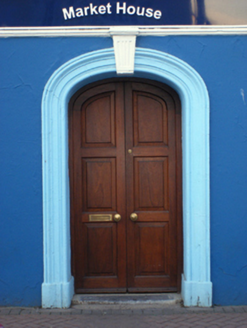Survey Data
Reg No
20830021
Rating
Regional
Categories of Special Interest
Architectural, Artistic
Original Use
Market house
In Use As
Shop/retail outlet
Date
1770 - 1790
Coordinates
188093, 73686
Date Recorded
30/09/2007
Date Updated
--/--/--
Description
Attached three-bay two-storey former market house, built c. 1780, having render shopfront to front (west) elevation. Pitched slate roof with rendered chimneystacks. Rendered walls having render quoins. Square-headed openings to first floor with moulded render surrounds and replacement one-over-one pane timber sliding sash windows. Shopfront comprising pilasters with ornate consoles, fascia and moulded cornice. Segmental-headed openings having moulded render surround and keystones and replacement timber fittings to ground floor.
Appraisal
The symmetrical form of this building is enhanced by the well-designed ground floor composition. The render details are well-executed and add decorative interest to the façade. The building presents a unified and strong façade which makes a positive contribution to the streetscape. Its two-storey form and formerly arcaded ground floor are typical features of market houses throughout Ireland.
