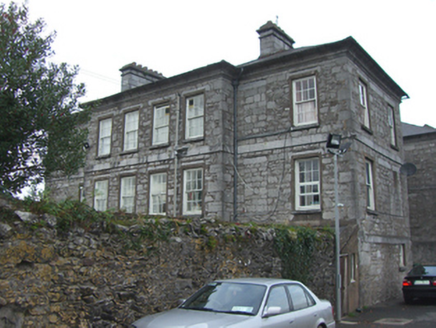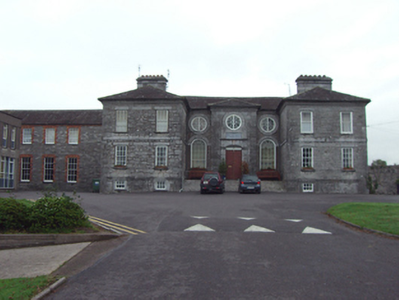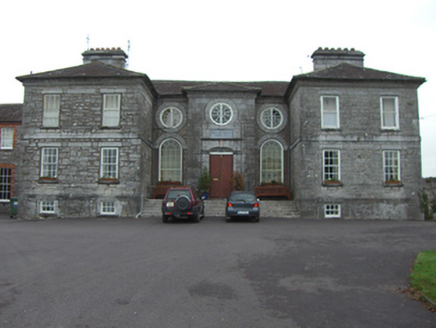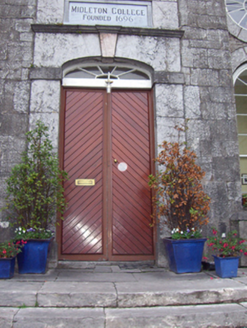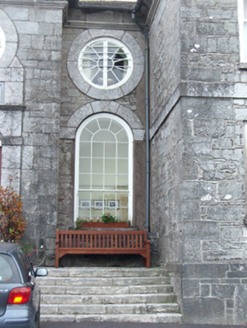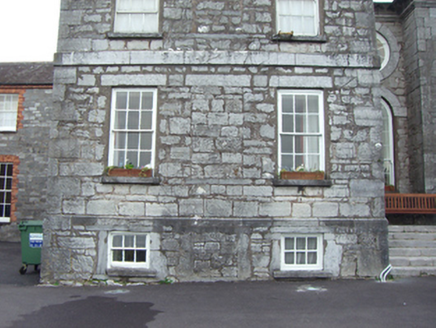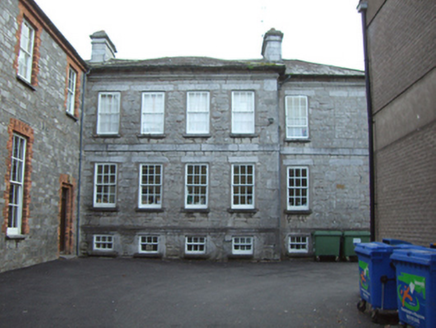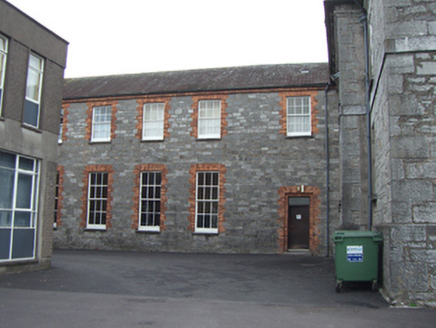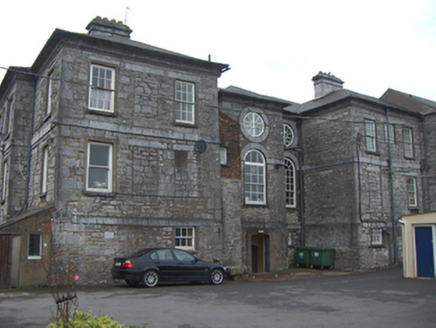Survey Data
Reg No
20830036
Rating
National
Categories of Special Interest
Architectural, Artistic, Historical, Social
Previous Name
Midleton Endowed School
Original Use
School
In Use As
School
Date
1695 - 1700
Coordinates
188392, 73652
Date Recorded
27/09/2007
Date Updated
--/--/--
Description
Detached H-plan three-bay two-storey over basement school, built 1696, remodelled 1829, having shallow breakfront and projecting end-bays to front (west) and rear (east) elevations. Breakfronts to north and south elevations and eight-bay two-storey L-plan extension to north elevation. Hipped slate roofs with ashlar limestone chimneystacks and carved limestone eaves course. Dressed limestone walls with plat band and plinth course. Square-headed openings, some having six-over-six pane timber sliding sash windows, some with one-over-one pane, some blocked up, all with limestone lintels and sills. Square-headed openings to basement having three-over-three pane timber sliding sash windows. Oculi to centre-bay first floor with spoked windows and limestone surrounds. Round-headed openings to centre-bay ground floor having spoked multi-pane timber sliding sash windows with limestone impost course. Camber-headed opening to centre-bay having carved limestone surround with impost and keystone motifs over spoked fanlight over double-leaf timber battened doors. Flight of limestone steps to entrance. Hipped slate roof to extension having brick eaves course and cast-iron rainwater goods. Snecked limestone walls. Square-headed openings with six-over-six pane timber sliding sash windows, brick block-and-start surrounds and limestone sills. Square-headed opening having brick block-and-start surround and overlight and timber battened door. Nine-bay single-storey outbuilding to north having two-bay single-storey extension to west (front) elevation. Pitched corrugated-iron roof. Roughly dressed limestone walls. Camber-headed openings with brick block-and-start surrounds, limestone sills and replacement uPVC windows. Camber-headed openings with brick block-and-start surrounds and overlights over timber battened doors. Three-bay single-storey outbuilding to south having pitched corrugated-iron roof. Painted rubble stone walls. Square-headed opening with two-over-two pane timber sliding sash window and cast-iron sill guard. Square-headed openings with replacement doors.
Appraisal
Founded in 1696 as a free school by Elizabeth Villiers, the building was remodelled in 1829 by the Commissioners of Education. It forms a group with the outbuildings and gate lodge to the west. Much emphasis is placed upon symmetry within the structure; the triple openings to the end-bays are complimented by the oculi and round-headed openings to the centre-bay, whilst the rear façade mirrors the front. The building retains many interesting features such as the timber sash windows and well-crafted stonework seen in the window surrounds, plat bands and eaves courses. The gate lodge to the street, and the outbuildings to the rear enhance the setting of the school.
