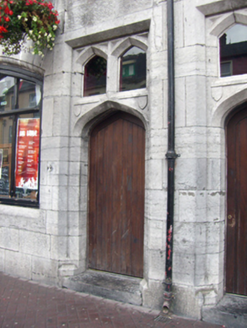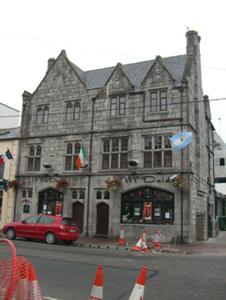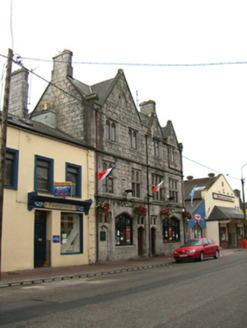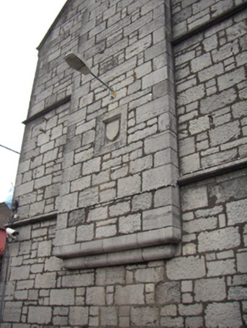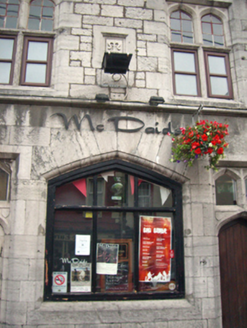Survey Data
Reg No
20830049
Rating
Regional
Categories of Special Interest
Architectural, Artistic, Historical, Social
Previous Name
Midleton Arms Hotel
Original Use
House
In Use As
Public house
Date
1850 - 1855
Coordinates
188255, 73389
Date Recorded
27/09/2007
Date Updated
--/--/--
Description
Former pair of two-bay three-storey former houses with gabled end bay and gablets, built 1851, now in use as four-bay public house. Pitched slate roof with ashlar limestone chimneystacks, copings and cast-iron rainwater goods. Snecked limestone walls to upper stories, ashlar limestone walls to ground floor. Limestone string courses and limestone plaques to gabled end-bay and gablets. Bipartite openings to gable end-bay, third floor having paired lancet timber casement windows. Square-headed bipartite openings to gablets, third floor having timber casement windows. Square-headed bipartite openings to gabled end-bay, second floor with limestone mullions and inset lancet timber casement windows. Square-headed tripartite openings to second floor having limestone mullions with fixed pane windows over timber casement windows. Pointed arch display windows. Square-headed openings having paired bipartite lancet windows over pointed arch timber battened doors. Square-headed opening to gabled end-bay having paired bipartite lancet windows over blind pointed arch.
Appraisal
Built in the Gothic Revival style, this building was designed by Augustus W. Pugin for Lord Midleton. Originally built as two houses, it was used as an inn in the latter part of the nineteenth century and is currently a public house. Constructed with fine quality materials, the building demonstrates both high quality design and craftsmanship. It forms a local landmark in the area.
