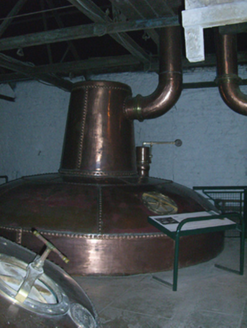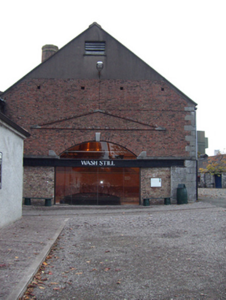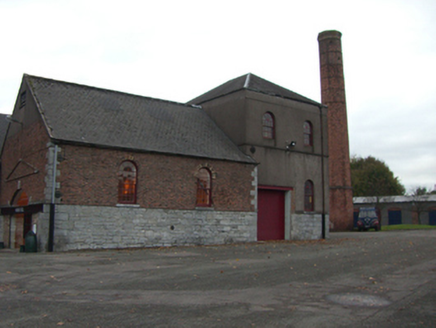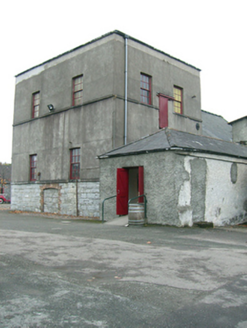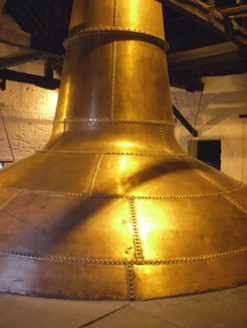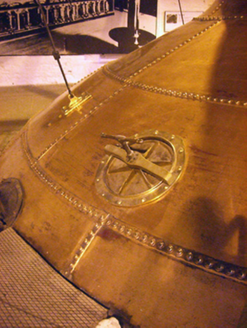Survey Data
Reg No
20830062
Rating
Regional
Categories of Special Interest
Architectural, Technical
Original Use
Still house
In Use As
Heritage centre/interpretative centre
Date
1820 - 1830
Coordinates
188607, 73486
Date Recorded
29/09/2007
Date Updated
--/--/--
Description
Attached single-bay single-storey former wash still, built c.1825, having two-bay two-storey former patent still to north elevation. Now in use as heritage centre. Pitched slate roof. Brick walls with tooled limestone quoins, brick and limestone pediment motif to front (south) elevation. Brick and limestone walls to east elevation. Round-headed openings to east having brick voussoirs, limestone sills and spoked fanlight over eight-over-twelve pane timber sliding sash windows. Segmental-headed carriage arch to front having brick voussoirs with limestone keystone, impost course and replacement glazed double-doors. Hipped slate roof to former patent still. Rendered walls with limestone plinth course. Round-headed openings to east having spoked fanlight over six-over-eight pane timber sliding sash windows and continuous render sill course. Square-headed openings to north and west elevations having six-over-six pane timber sliding sash windows with limestone sills and render continuous sill course. Square-headed door opening with replacement metal door. Copper wash stills to interior.
Appraisal
The wash still was purposely built to house the copper wash still, which is the largest of its kind in the world. Constructed in 1825, the still is a significant example of nineteenth century engineering and technology. The building retains its original form, which is enlivened by the sash windows and slate roof. Chromatic and textural interest is provided by the brick walls and limestone dressings.
