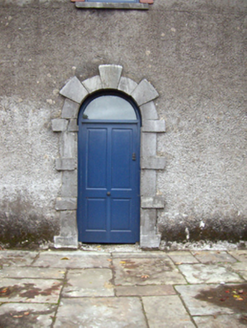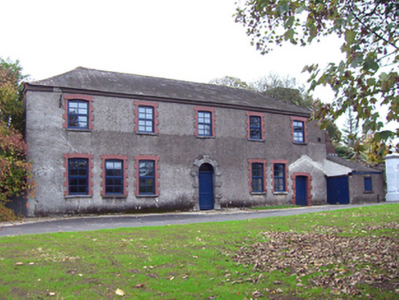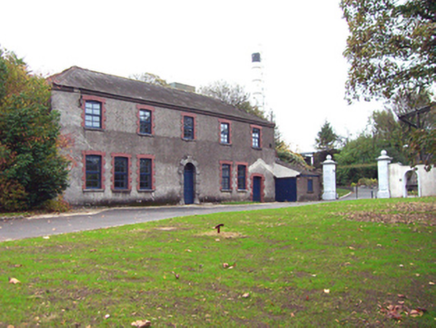Survey Data
Reg No
20830065
Rating
Regional
Categories of Special Interest
Architectural, Artistic
Original Use
Miller's house
Date
1770 - 1790
Coordinates
188641, 73581
Date Recorded
28/09/2007
Date Updated
--/--/--
Description
Detached five-bay two-storey manager's house, built c. 1780, having single-bay single-storey lean-to to east elevation. Now in disuse. Hipped slate roof with render eaves course. Roughcast rendered walls. Camber-headed openings having brick block-and-start surrounds, limestone sills and replacement casement windows. Round-headed opening with limestone Gibbsian surround and overlight and timber panelled door. Camber-headed opening to east end-bay having block-and-start surround and timber panelled door.
Appraisal
This former miller's house forms part of an interesting group of structures. It is typical of middle-sized houses of this era with hipped slate roof and a regular, symmetrical façade. The subtly diminishing windows emphasises the vertical thrust of the building which counteracts the horizontal of the roofline. The house retains its original form and structure including tooled limestone Gibbsian surround to entrance.





