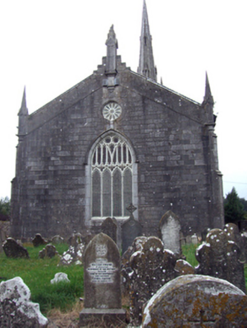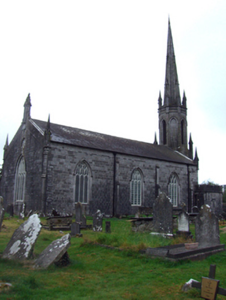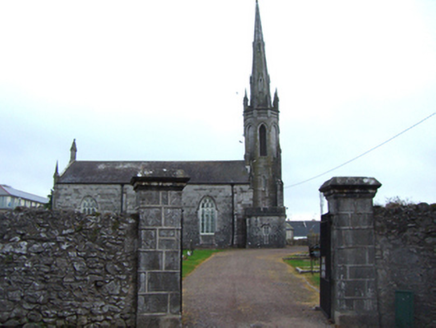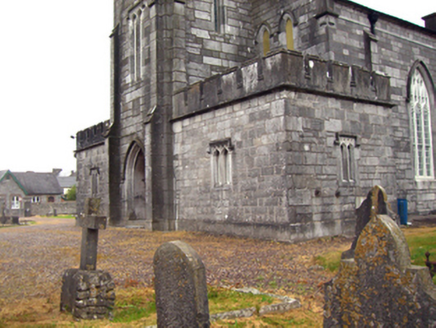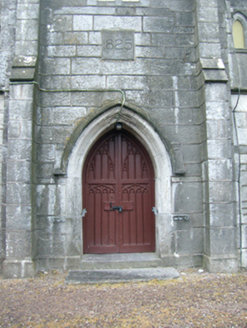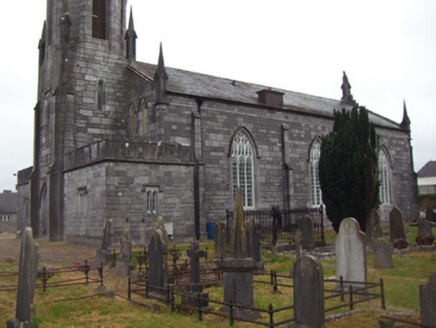Survey Data
Reg No
20830114
Rating
National
Categories of Special Interest
Architectural, Artistic, Historical, Scientific, Social, Technical
Original Use
Church/chapel
In Use As
Church/chapel
Date
1820 - 1825
Coordinates
188073, 73468
Date Recorded
30/09/2007
Date Updated
--/--/--
Description
Freestanding Board of First Fruits Church of Ireland church, built 1823, comprising three-bay nave and square-plan three-stage tower with hexagonal-plan to third stage having pinnacles and limestone spire. Flanking crenellated porches to north and south elevations. Renovated in late nineteenth century. Pitched slate roof with rendered chimneystack. Snecked limestone walls with buttresses, pinnacles to corners and east gable. Date stone to front (west) elevation. Pointed arch openings to nave having limestone hood mouldings over tripartite lancet Y-tracery fifteen-over-fifteen pane timber sliding sash windows. Paired ogee-headed lancet windows to porches having limestone label mouldings, carved spandrels and Y-tracery fixed windows. Oculus to rear having multifoil window. Pointed arch opening to rear having hood moulding, ornate traceried overlight and quadripartite lancet stained glass windows. Pointed arch openings to tower, third stage having hood mouldings, some with timber fittings, some blocked up. Pointed arch opening to front having limestone hood moulding, roll moulded surround and ornate timber panelled double-leaf doors. Limestone step and threshold to entrance. Rubble limestone boundary walls with round-headed pedestrian entrance to north-east having cut block-and-start limestone surround and single-leaf cast-iron gate. Pair of square-profile snecked piers with carved caps, plinths and double-leaf cast-iron gates.
Appraisal
Elegant church designed by the Pain brothers in the English Gothic style. Funded by the Board of First Fruits, the church is distinguished by its elegant spire and finely carved details. It retains significant features such as the highly ornate windows and slate roof. The site retains interesting grave markers, mausoleums and solidly constructed boundary walls.
