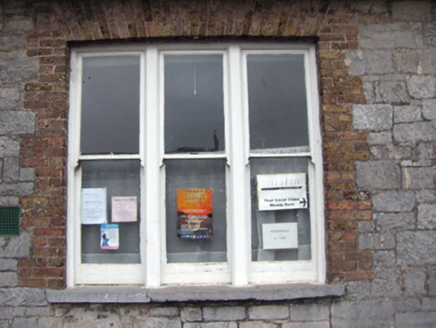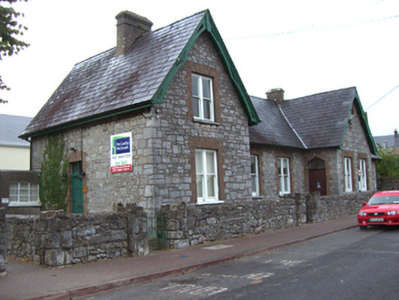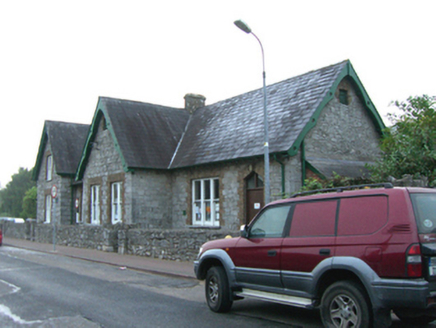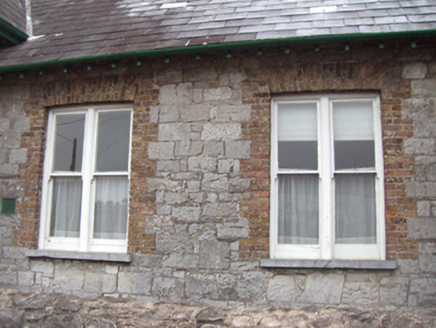Survey Data
Reg No
20830115
Rating
Regional
Categories of Special Interest
Architectural, Artistic, Historical, Social
Original Use
School
Date
1870 - 1890
Coordinates
188060, 73538
Date Recorded
30/09/2007
Date Updated
--/--/--
Description
Detached four-bay two-storey former school and master's house, built c. 1880, having projecting gabled end-bays with two-bay single-storey block to east having lean-to to east elevation. Now in disuse. Single-bay single-storey extension to west elevation. Pitched slate roofs with timber bargeboards, cast-iron rainwater goods and rendered chimneystacks. Snecked limestone walls. Square-headed bipartite openings having brick block-and-start surrounds, limestone sills and one-over-one pane timber sliding sash windows. Square-headed tripartite opening to east block with brick block-and-start surrounds, limestone sills and one-over-one pane timber sliding sash window. Pointed arch openings to east gabled end-bay and east block having brick block-and-start surrounds and overlights over timber battened doors. Square-headed opening to west elevation with brick block-and-start surround and overlight and timber panelled door. Square-profile rubble limestone piers with single-leaf cast-iron gates. Rubble limestone boundary walls to site.
Appraisal
This former school displays high quality architectural design and form. It retains many original features which enhance the façade such as the slate roof, timber bargeboards and limestone sills. The two-storey block was built to accommodate the school master, and is an interesting reminder of the housing provisions which were made at some schools at the time. The pair of entrances clearly articulates the separate entrances and classrooms for girls and boys, which were a common feature of the educational system in Ireland during the nineteenth century.







