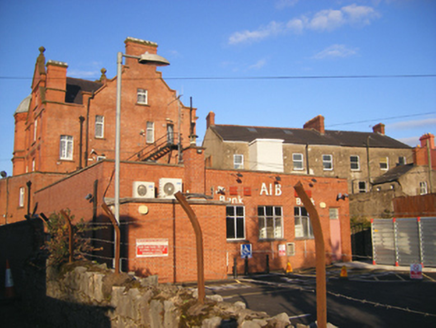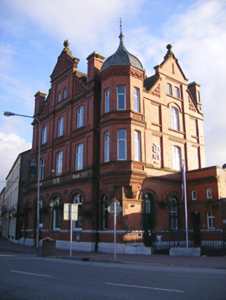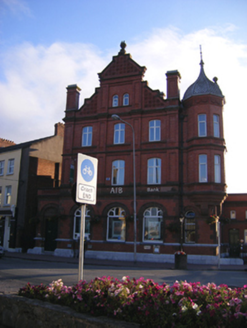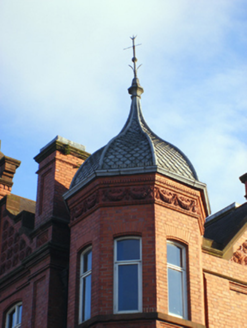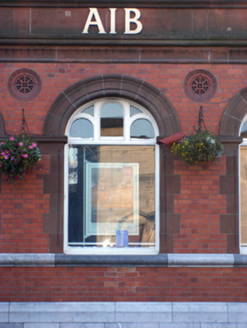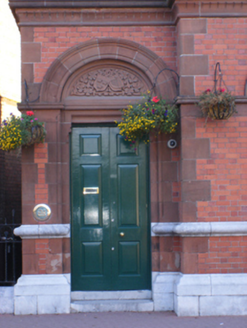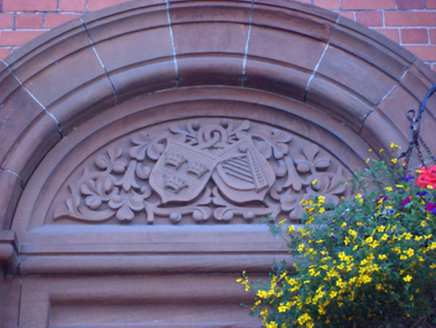Survey Data
Reg No
20830131
Rating
Regional
Categories of Special Interest
Architectural, Artistic
Previous Name
Munster and Leinster Bank
Original Use
Bank/financial institution
In Use As
Bank/financial institution
Date
1900 - 1905
Coordinates
188027, 73725
Date Recorded
30/09/2007
Date Updated
--/--/--
Description
Detached bank, built 1901, comprising Dutch gabled three-bay three-storey main block with four-storey centre-bay and octagonal turret to north elevation. Single-bay single-storey entrance bay to south elevation. Extensions to rear (south-west). Pitched slate roof having brick chimneystacks, Square-plan brick pinnacles with limestone caps, terracotta copings and ball finials to gables. Brick walls with limestone plinth course, brick string courses and brick pilasters with recessed panels. Terracotta quoins to ground floor and decorative terracotta tiles to gables. Fish scale zinc roof to turret having cast-iron finial and terracotta eaves course with swag motifs. Round-headed openings to centre-bay, third floor having timber casement windows and terracotta sills. Camber-headed openings to turret and first and second floors having timber casement windows and terracotta sills. Round-headed openings to ground floor with terracotta surrounds, overlights over fixed windows with limestone continuous sill course. Oculi to ground floor with terracotta surrounds and grilles. Square-headed opening to entrance-bay having round-headed terracotta pediment having heraldic motifs, block-and-start surround and double-leaf timber panelled doors. Limestone steps to entrance. Entrance to north comprising segmental-headed carriage arch with limestone impost course and plinths. Stepped pediment to carriage arch having limestone copings.
Appraisal
Striking bank, designed by George Ashlin, of notable architectural quality and well-executed decorative motifs. The quantity and quality of these motifs are indicative of the building's high status, which is further enhanced by the retention of the ornate ground floor windows.
