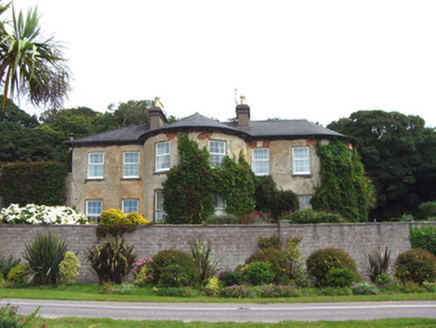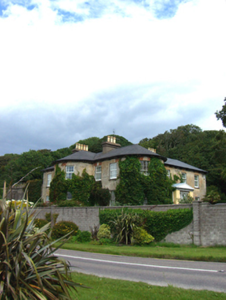Survey Data
Reg No
20831002
Rating
Regional
Categories of Special Interest
Architectural, Artistic
Original Use
Country house
In Use As
House
Date
1770 - 1790
Coordinates
184050, 63946
Date Recorded
06/07/2007
Date Updated
--/--/--
Description
Detached four-bay two-storey house, built c. 1780, having single-bay single-storey gabled porch to front (south) elevation and two-storey bow to front elevation, west bay and two-storey bow to west elevation, north bay. Hipped slate roofs with rendered chimneystacks. Rendered walls. Square-headed openings with limestone sills. Those to west elevation having brick voussoirs. Openings to bow, front elevation, having timber sliding sash windows, six-over-three pane to first floor and six-over-six pane to ground floor. Openings to ground floor of bow to west elevation, having one-over-one pane timber sliding sash windows. Replacement uPVC windows to other openings. Square-headed tripartite window to porch having limestone mullions and uPVC windows. Porch comprising limestone cornice and square-headed opening with half-glazed timber panelled double-leaf doors. Roughcast rendered crenellated walls to rear. Round-headed carriage arch to north leading to rear courtyard.
Appraisal
The form of this house is embellished by the decorative porch, which provides a central focus to the building. The house is a notable example of both late eighteenth and nineteenth century architecture. The bows are interesting features of the earlier block, while the porch is a notable feature of the later phase. Skilfully carved limestone details adds a grandiose air to the porch and add artistic interest to the façade. Prominently sited it is a local landmark the setting of which is enhanced by the well preserved outbuildings.



