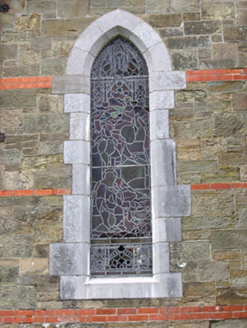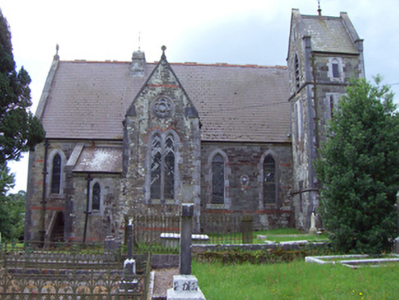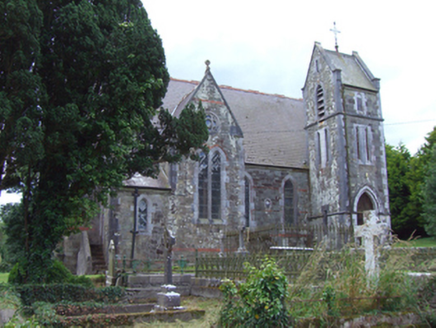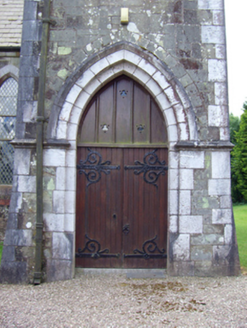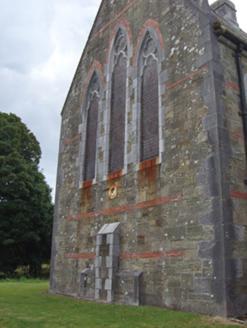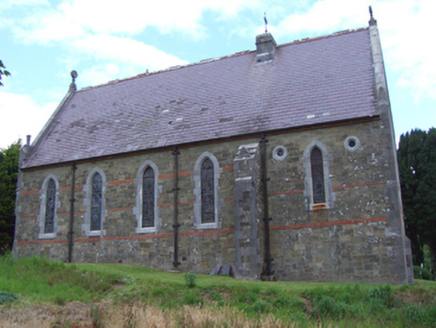Survey Data
Reg No
20831012
Rating
Regional
Categories of Special Interest
Architectural, Artistic, Historical, Social
Original Use
Church/chapel
In Use As
Church/chapel
Date
1880 - 1885
Coordinates
183757, 63245
Date Recorded
06/07/2007
Date Updated
--/--/--
Description
Freestanding barn type Gothic Revival Church of Ireland church, dated 1881. Comprising five-bay side aisles, battered three-stage tower to north-west and two-bay porch to north elevation. Pitched slate roof with limestone chimneystack, cast-iron rainwater goods, terracotta ridge crestings, limestone copings, cross finials and limestone pinnacles to west elevation. Limestone shafts to corners, west elevation. Cast-iron finial to tower. Snecked sandstone and limestone walls with brick string courses, dressed limestone quoins and buttresses to west, south and east elevations, those to west having carved floral motifs. Carved limestone date plaque to east elevation. Limestone surrounds to all window openings. Stained glass rose window having carved limestone tracery and brick surround. Lancet stained glass windows to west elevation having carved limestone impost course and continuous sill. Lancet stained glass windows. Lancet opening to south elevation, end-bay, flanked by stained glass oculi. Oculus to porch with quatrefoil tracery and stained glass window over double lancet stained glass windows. Triple lancet openings with brick voussoirs to east elevation comprising trefoil tracery over trefoil-headed stained glass windows. Square-headed openings to tower, first stage, having stained glass windows. Double lancet quarry glazed windows to second stage. Lancets openings to third floor having carved limestone continuous sills course, those to east and west elevations having timber fittings and that to the north elevation with stained glass. Square-headed openings to porch, basement and ground floors, east elevation having carved limestone shouldered surrounds and timber battened doors. Quarter-turn flight of dressed limestone steps with rendered wall to porch, ground floor entrance. Pointed arch opening to tower, north elevation having cut limestone surround with chamfer to lower section, carved limestone impost course and timber battened double-leaf doors having ornate cast-iron strap hinges and trefoil motifs. Graveyard and remains of seventeenth-century church to site. Pair of square-profile rubble sandstone and limestone piers with double leaf metal gates to east. Pair of ashlar limestone square-profile piers with carved caps and metal gates to west and stile to east. Rubble limestone boundary walls to site.
Appraisal
Notable for its asymmetric form and use of diverse materials which provide textural, chromatic and decorative interest, this church is a fine example of late nineteenth century ecclesiastical architecture. The tower, a later addition by Atkins, provides a focal point for the building and is in keeping with the style. The ruined church, which is a testament to the continuing use of the site through the centuries, together with the graveyard provides historic context to the site.
