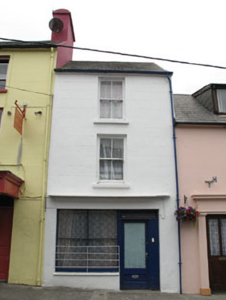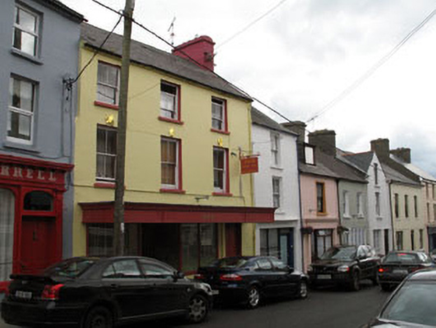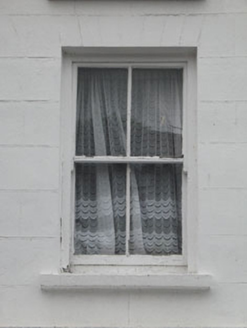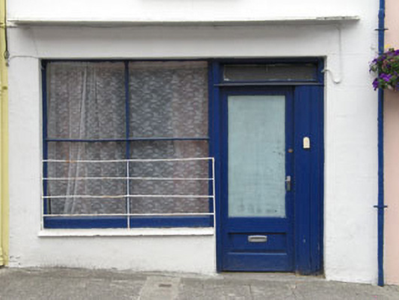Survey Data
Reg No
20832009
Rating
Regional
Categories of Special Interest
Architectural, Social
Original Use
House
Historical Use
Shop/retail outlet
In Use As
House
Date
1850 - 1890
Coordinates
98689, 35413
Date Recorded
13/06/2008
Date Updated
--/--/--
Description
Attached single-bay three-storey house, built c.1870, with gabled two-storey over basement section to rear (north) and shopfront to ground floor, added c.1960. Pitched artificial slate roof with rooflight to rear and cast-iron rainwater goods. Painted lined-and-ruled rendered walls. Square-headed openings with two-over-two timber sliding sash windows and painted stone sills. Shopfront comprising render cornice, square-headed opening having fixed timber framed display window with metal window guard and square-headed door opening to east with overlight and timber glazed door.
Appraisal
The vertical emphasis of the narrow tall proportions of this house add variety to the streetscape of Ballydehob. The façade is enlivened by the retention of the timber sash windows and shopfront, which together establish an interesting historical pattern of usage. The presence of a window guard serves as a reminder of a time when animals were herded through the streets to market.







