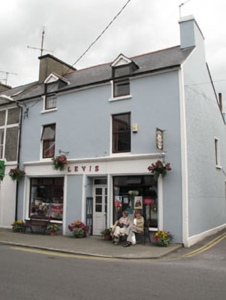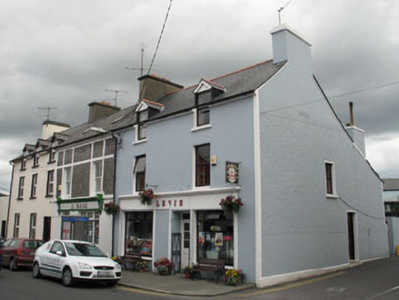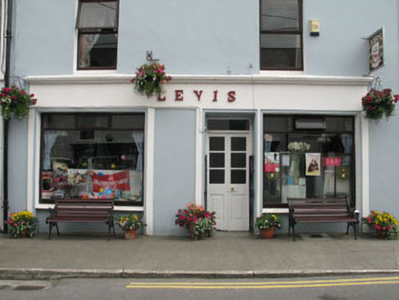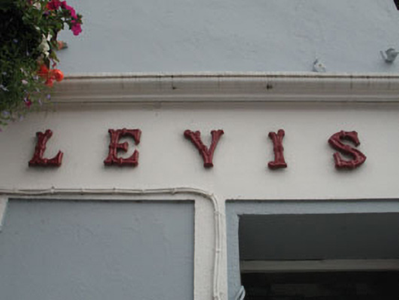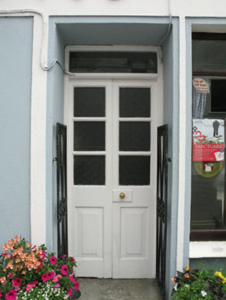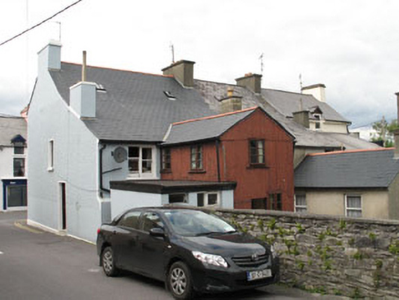Survey Data
Reg No
20832016
Rating
Regional
Categories of Special Interest
Architectural, Artistic, Social
Original Use
House
In Use As
House
Date
1860 - 1900
Coordinates
98782, 35390
Date Recorded
13/06/2008
Date Updated
--/--/--
Description
End-of-terrace two-bay two-storey house with dormer attic, built c.1880, having shopfront to ground floor. Lean-to and pitched roof extensions to rear (south-east). Pitched artificial slate roof, timber bargeboards to dormers, rendered chimneystack and cast-iron rainwater goods. Painted smooth rendered walls with roughcast rendered walls to south-west elevation. Corrugated-steel walls to pitched roof extension. Square-headed openings with uPVC windows and rendered sills. Square-headed opening to rear having paired one-over-one timber sliding sash windows and painted sill. Square-headed openings to pitched roof extension with timber framed casement windows and timber sills. Render shopfront comprising vertical plat bands, fascia board with decorative carved timber lettering and moulded cornice. Square-headed openings with timber framed casement display windows flanking recessed square-headed door opening with overlight and double-leaf timber glazed doors.
Appraisal
A prominently sited and imposing building with well crafted render and timber detailing. The lettering to the shopfront is a particularly noteworthy and interesting feature. The practice of associating a family name with its commercial premises is a feature which is becoming increasingly rare in the contemporary townscape. The form and character of this building adds significantly to the streetscape of Ballydehob.

