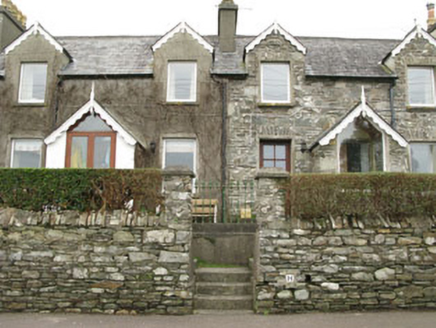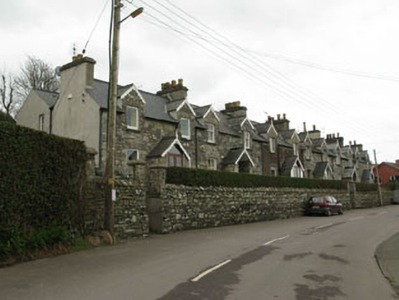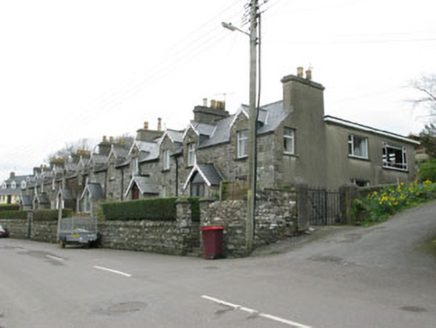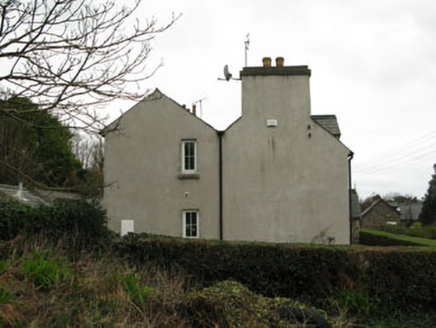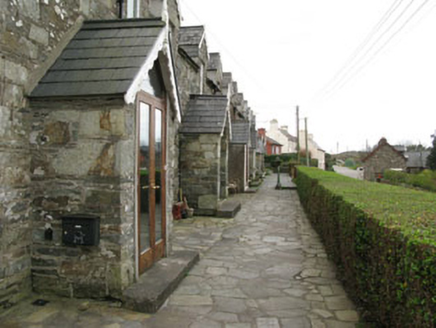Survey Data
Reg No
20833006
Rating
Regional
Categories of Special Interest
Architectural
Original Use
House
In Use As
House
Date
1870 - 1890
Coordinates
104612, 26193
Date Recorded
05/03/2008
Date Updated
--/--/--
Description
Terrace of six three-bay two-storey houses with central porches and gabled dormers, built c.1880, recent additions to rear of houses (southeast). Pitched slate roofs with rendered chimneystacks and uPVC rainwater goods. Bargeboards and pinnacles to porches and dormers. Rubble limestone walls, one house rendered. Square-headed openings with two-over-two timber sliding sash windows, some houses with replacement uPVC windows and concrete sills. Square-headed door openings with timber doors and overlights. Coursed limestone and shale boundary walls surmounted by hedge row and containing flights of steps providing access from road.
Appraisal
Salisbury Terrace is located in a prominent position overlooking Baltimore Harbour. The terrace exhibits architectural design and attention to detail in its half-dormer windows with carved bargeboards and open porches. The enclosing of the terrace by the regularly coursed limestone and shale wall add to its setting and context. There was probably a relationship between this terrace, the boathouse to the west and a now demolished coastguard station which was located to the north-east.
