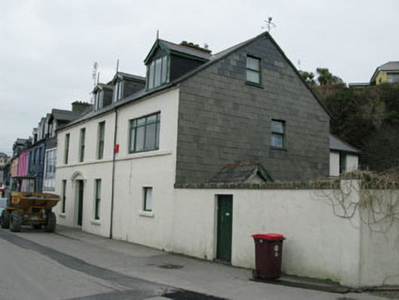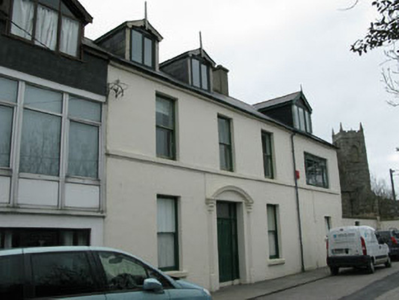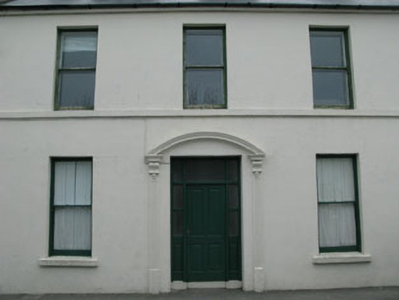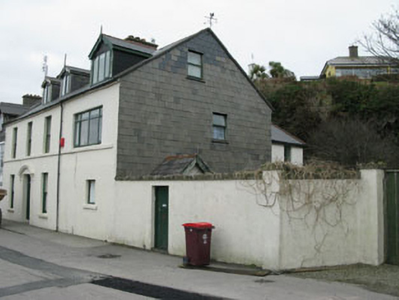Survey Data
Reg No
20833008
Rating
Regional
Categories of Special Interest
Architectural, Artistic
Original Use
House
In Use As
House
Date
1840 - 1880
Coordinates
104646, 26378
Date Recorded
05/03/2008
Date Updated
--/--/--
Description
End-of-terrace three-bay two-storey house with dormer attic, built c.1860, having recent extensions to end gable (south) and rear (east). Pitched slate roof with rendered chimneystacks, weathervane, recent dormers and uPVC rainwater goods. Painted rendered walls with sill string course at sill level first floor. Square-headed openings with one-over-one timber sliding sash windows and concrete sills, retaining shutters to interior. Timber panelled door with sidelights and overlight, surrounded by segmental pediment supported by fluted pilasters with moulded corbels.
Appraisal
The location at the end of one of two main terraces that makes up the heart of the village makes this one of the defining buildings in the area. The retention decorative features such as the segmental pediment, consoles and fluted pilasters mark it out in the streetscape. The survival of original joinery, including interior shutters and sash windows, contributes to its character.







