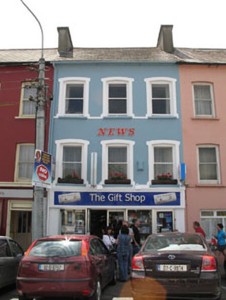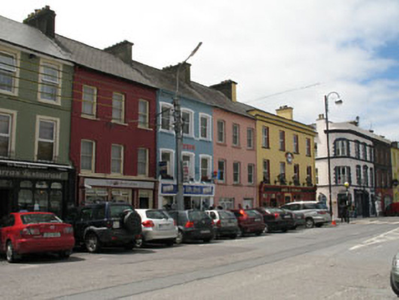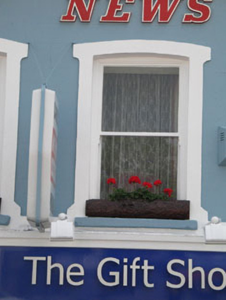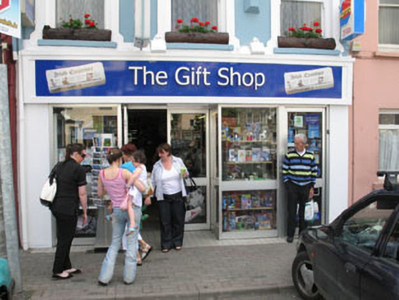Survey Data
Reg No
20834008
Rating
Regional
Categories of Special Interest
Architectural
Original Use
House
In Use As
House
Date
1830 - 1850
Coordinates
99579, 48423
Date Recorded
06/09/2008
Date Updated
--/--/--
Description
Terraced three-bay three-storey house, built c.1840, with shopfront to ground floor. Pitched artificial slate roof with shared rendered chimneystack and uPVC rainwater goods. Painted lined-and-ruled rendered walls with uPVC lozenge-shaped signage to first floor. Segmental-headed openings with one-over-one timber sliding sash windows, painted stone sills and rendered surrounds. Shopfront comprising timber and uPVC fascia board over square-headed aluminium fixed pane display windows and door openings.
Appraisal
Built as part of an attractive terrace, this house maintains its overall character and form in spite of some alterations. The retention of decorative render detailing adds interest to the façade. Together with its neighbours, this building contributes significantly to the streetscape of Bantry town.







