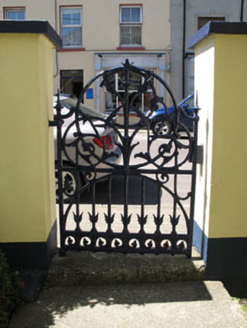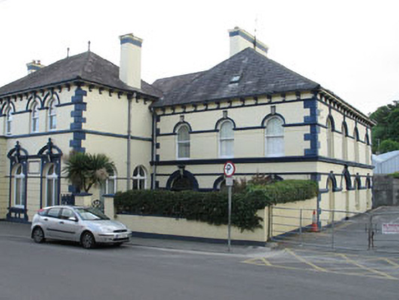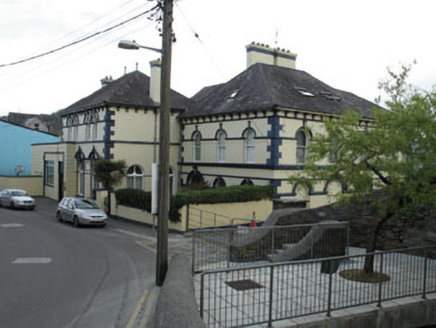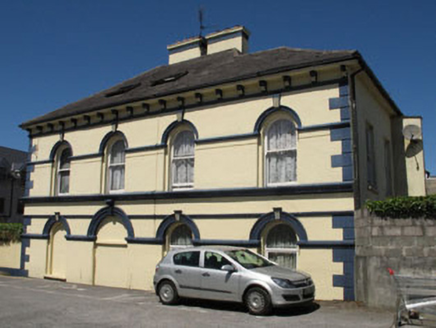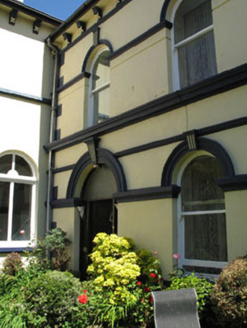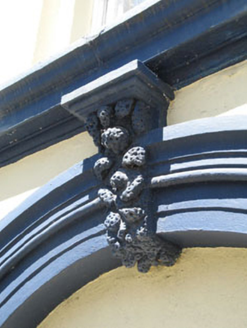Survey Data
Reg No
20834035
Rating
Regional
Categories of Special Interest
Architectural, Artistic
Previous Name
Munster and Leinster Bank
Original Use
House
In Use As
House
Date
1880 - 1920
Coordinates
99783, 48315
Date Recorded
09/06/2008
Date Updated
--/--/--
Description
Semi-detached three-bay two-storey house, built c.1900. Now in use as surgery and house. Hipped slate roof with overhanging eaves, rendered chimneystack and cast-iron rainwater goods. Painted lined-and-ruled rendered walls with render corbelled eaves course, render string course, quoins and first floor sill course. Round-headed openings with one-over-one timber sliding sash windows, moulded render archivolts, keystones and continuous impost course. Round-headed door opening with moulded render archivolt, keystones and continuous impost course adjoining window impost course, having replacement fanlight and timber panelled door. Rendered boundary wall with decorative wrought and cast-iron railings and pedestrian gate to site.
Appraisal
This house incorporates an ornate decorative scheme, while also retaining rich render detailing and finely crafted timber sliding sash windows. The decorative scheme extends to the adjoining building and the two may once have served complimentary functions. It has been suggested that the adjoining building served as a bank during the early twentieth century in which case this house may have been a bank manager’s dwelling. The cohesive design of these striking facades contributes significantly to the architectural heritage of Bantry town.
