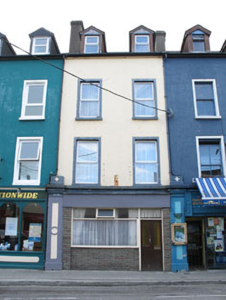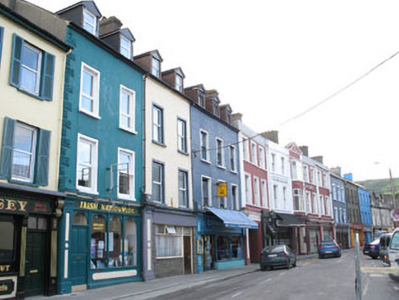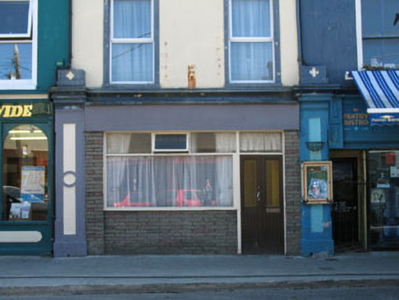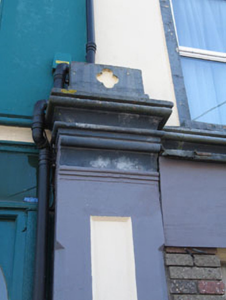Survey Data
Reg No
20834054
Rating
Regional
Categories of Special Interest
Architectural, Artistic
Previous Name
J. McCarthy
Original Use
House
Historical Use
Shop/retail outlet
In Use As
House
Date
1860 - 1880
Coordinates
99674, 48412
Date Recorded
09/06/2008
Date Updated
--/--/--
Description
Terraced two-bay three-storey house with dormer attic, built c.1870, having shopfront to ground floor. Pitched artificial slate roof with rendered chimneystack and uPVC rainwater goods. Rendered walls with timber panelling to dormers. Square-headed openings having rendered sills and surrounds with uPVC windows. Render shopfront comprising pilaster with recessed panel and roundel, supporting moulded capitals with quatrefoil motif and moulded cornice. Recent brick infill shopfront with timber fascia board, square-headed timber casement display window and double-leaf timber glazed doors.
Appraisal
A pleasing house retaining its overall character and form. It is one of a terrace whose scale, roof lines and continuous render shopfronts with shared pilasters provide rhythmical interest along the streetscape and increase the overall heritage value of Bantry town.







