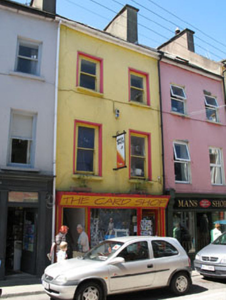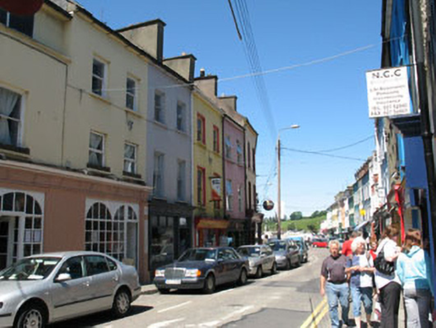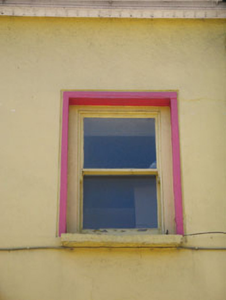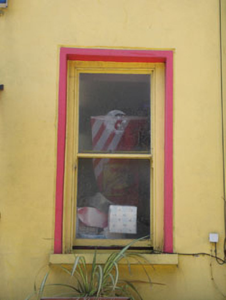Survey Data
Reg No
20834069
Rating
Regional
Categories of Special Interest
Architectural
Original Use
House
In Use As
House
Date
1820 - 1860
Coordinates
99698, 48369
Date Recorded
09/06/2008
Date Updated
--/--/--
Description
Terraced two-bay three-storey house, built c.1840, having shopfront to ground floor. Pitched artificial slate roof with overhanging eaves, rooflights, rendered chimneystack and uPVC rainwater goods. Painted rendered walls. Square-headed openings with diminishing one-over-one timber sliding sash windows and rendered sills. Timber shopfront comprising fascia board, square-headed openings with timber fixed pane display window and flanking square-headed door openings having timber glazed doors.
Appraisal
One of a terrace of houses whose charm lies in its regular rhythm and vertical accent. This building remains largely intact, retaining its elongated chimneystack and diminishing timber sliding sash windows, both of which emphasize the verticality of the façade.







