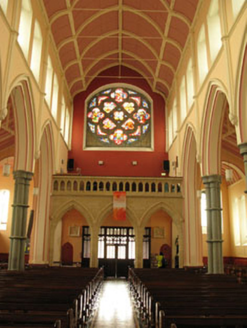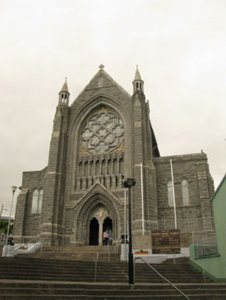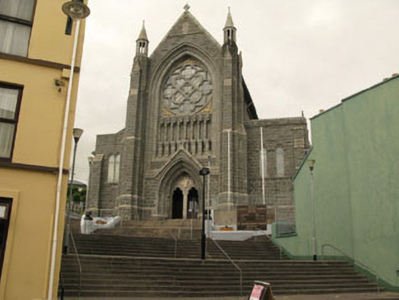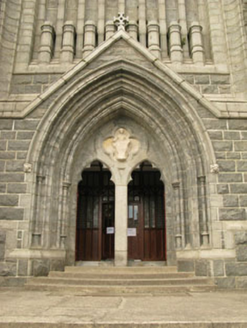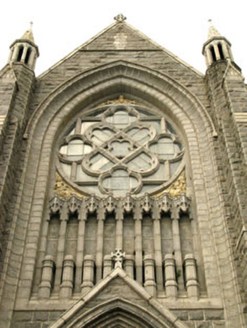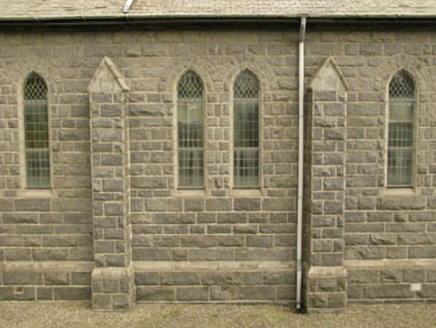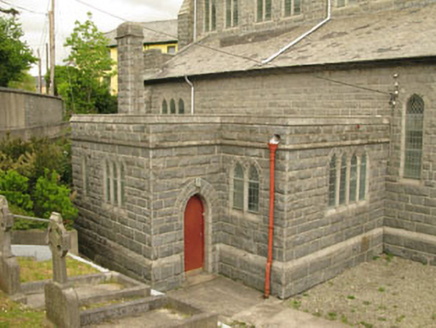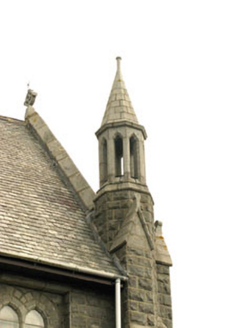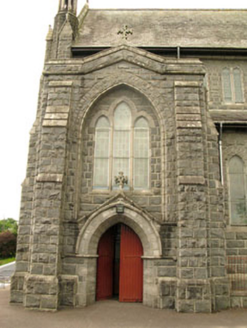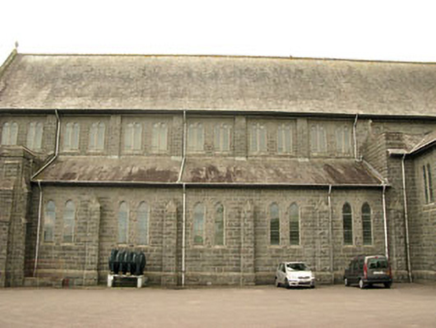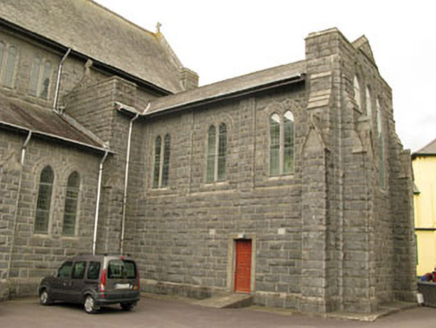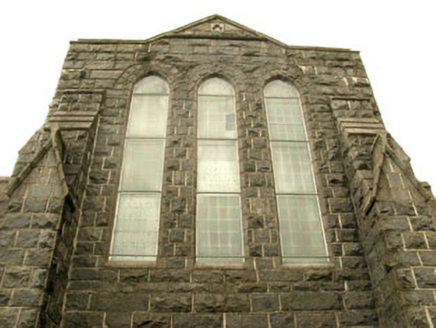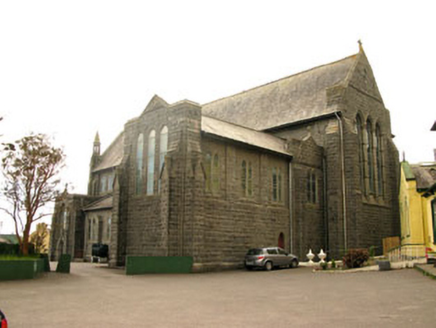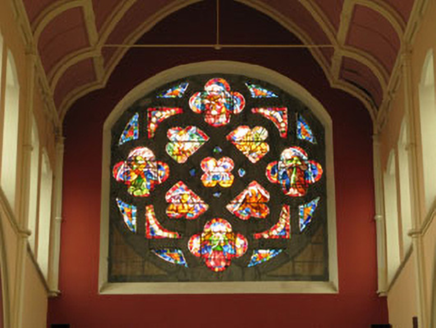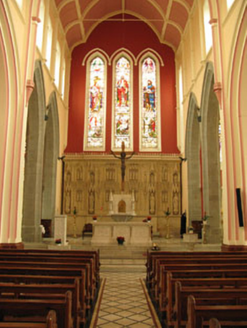Survey Data
Reg No
20835010
Rating
Regional
Categories of Special Interest
Architectural, Artistic, Historical, Social, Technical
Original Use
Church/chapel
In Use As
Church/chapel
Date
1905 - 1910
Coordinates
67888, 46114
Date Recorded
29/05/2008
Date Updated
--/--/--
Description
Freestanding gable-fronted Gothic Revival Catholic church, built 1907, having eight-bay nave with clerestory and lean-to side aisles, single-bay entrance porch to south end of east elevation, two-bay single-storey flat-roofed sacristy to north of west elevation and three-bay transept to north end of east elevation. Pitched slate roofs with carved limestone cross finials and coping to gable-fronts, carved limestone and rock-faced granite parapets to side aisles and sacristy. Square-profile rock-faced granite chimney to sacristy. Cast-iron and uPVC rainwater goods. Rock-faced coursed granite walls with plinth, carved limestone sill course, projecting engaged buttresses having carved limestone coping, those to gable-front surmounted by hexagonal-profile lantern style carved limestone pinnacles. Pointed arched recess to gable-front having carved limestone rolled hood moulding and surround with rose window and carved sandstone statuary to upper section, carved rebated panel to lower section having statuary recesses containing hexagonal-profile plinths and projecting canopies, all flanked by carved pilasters. Rose window with carved limestone reticulated tracery and leaded stained glass. Paired pointed arch openings to south elevation with leaded fixed pane stained glass windows, chamfered limestone surrounds, rock-faced granite voussoirs and carved limestone hood mouldings with squared label stops. Oculus to north gable-front with chamfered limestone surround and leaded stained glass. Triplet of pointed arched openings to north gable-front having leaded stained glass windows, carved limestone hood mouldings, chamfered surrounds and colonettes. Triplet of pointed arched openings to east elevation of entrance porch with leaded stained glass and chamfered limestone surround. Single, double, triple and multiple pointed arch openings to east and west elevations and to sacristy with leaded fixed pane stained glass windows. Carved limestone entrance portal comprising gable canopy with cross finial over pointed arched recess with hood and roll mouldings, having elaborate label stops and colonettes. Carved limestone quatrefoil tympanum with carved sandstone statue over paired carved limestone trefoil-headed openings having timber doors. Pointed arched opening to porch entrance with carved limestone gable canopy and cross finial, carved hood moulding and spring course, chamfered surround and double-leaf timber battened doors with decorative wrought-iron hinges. Pointed arch door opening to sacristy with timber battened door. Retaining many interior features including stained glass windows, carved reredos, carved limestone columns and pointed arches, render detailing including moulded heads, archivolts and engaged colonettes, timber glazed interior porch and ashlar sandstone gallery with pointed arch openings having hood mouldings and with balustrade above. Timber framed belfry to north-west within rendered enclosing wall. Recessed from street with flight of concrete steps approaching entrance.
Appraisal
An imposing Gothic Revival church designed by R.M. Butler and approached from the street by one of his characteristic flights of steps. The building retains a stained glass chancel window (1909) by Childe, as well as windows by O'Brien and Rhind. The well-crafted stone workmanship, particularly the portal and rose windows to the south elevation, makes for an imposing façade. The monumentality of the structure is further emphasised by its elevated position recessed from the street. This site has been in use for Catholic worship since the early nineteenth century and it continues to be an important focal point of the area.
