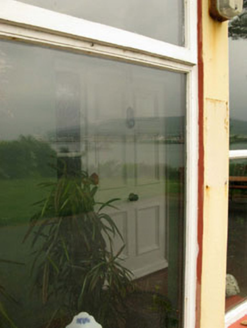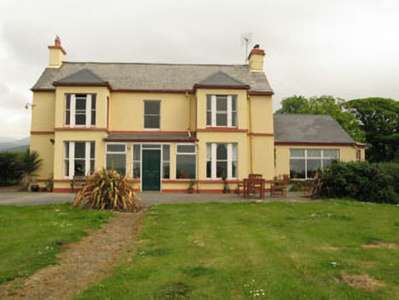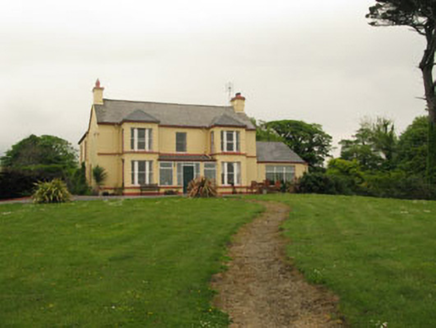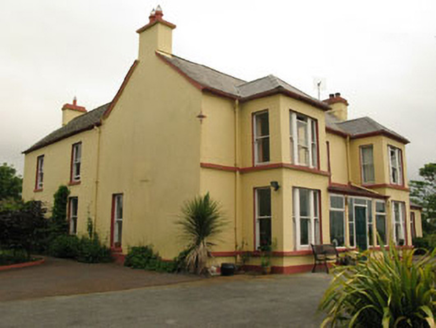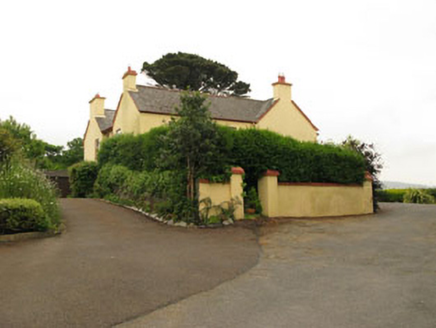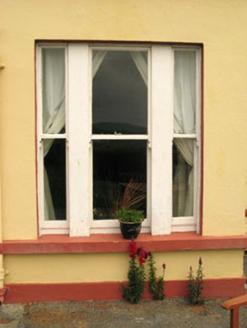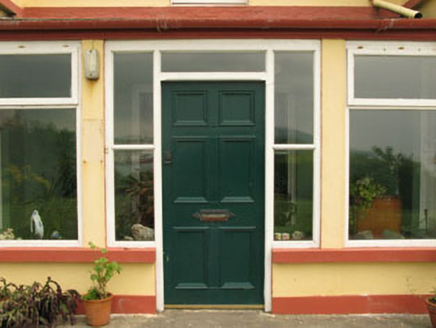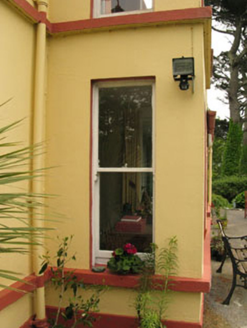Survey Data
Reg No
20835014
Rating
Regional
Categories of Special Interest
Architectural, Artistic
Previous Name
Brandy Hall
Original Use
House
In Use As
House
Date
1820 - 1840
Coordinates
68281, 46144
Date Recorded
28/05/2008
Date Updated
--/--/--
Description
Detached L-plan three-bay two-storey house, built c.1830, altered c.1910, with addition of projecting two-storey box bays to front (south-west) elevation and with addition of wing to rear, now forming U-plan. Later lean-to porch to front elevation and extension to south-east. Pitched and hipped artificial slate roofs having rendered chimneystacks with cast-iron and uPVC rainwater goods. Painted rendered walls with render sill courses to front elevation with raised rendered plinth to base. Square-headed openings with one-over-one timber sliding sash windows and painted stone sills. Tripartite square-headed openings to front elevations of box bays with one-over-one timber sliding sash windows flanked by one-over-one timber sliding sash windows. Square-headed opening to entrance porch with sidelights, overlight and replacement timber panelled doors. Earlier timber panelled door with sidelights visible to interior. Timber panelled window shutters to interior.
Appraisal
This attractive building is set within landscaped gardens on an elevated position overlooking the harbour to the south and west. The character of the building is maintained through the retention of defining features including tripartite windows, sill courses and box bays. Originally built in the early nineteenth century, it was interestingly modified and extended in the early twentieth century, and retains fabric and character spanning two centuries.
