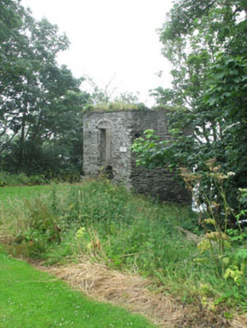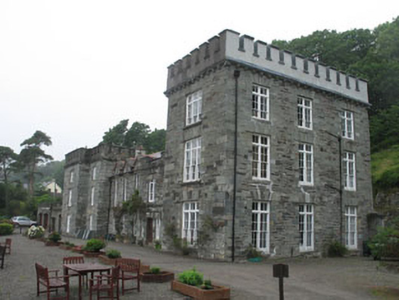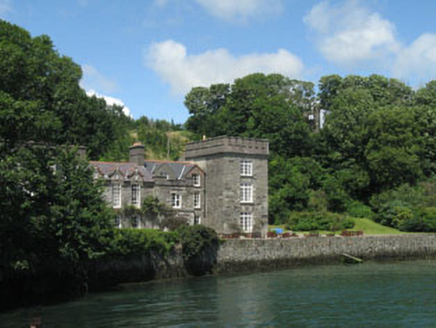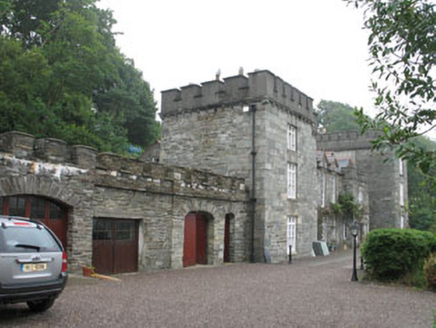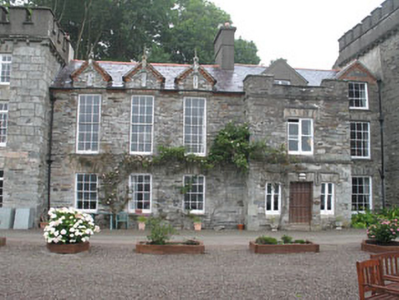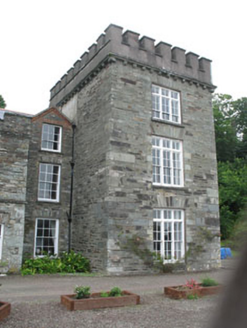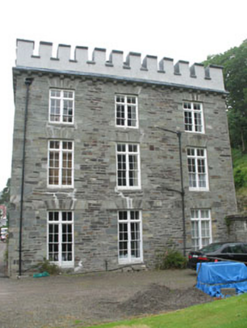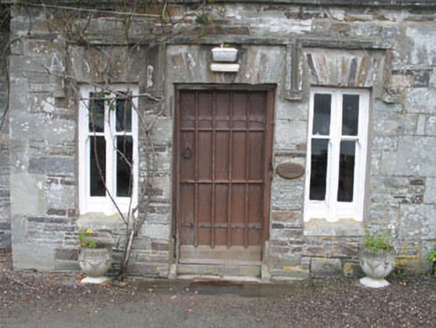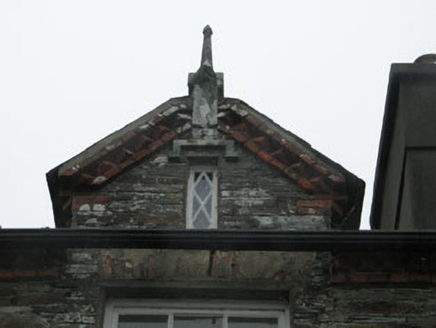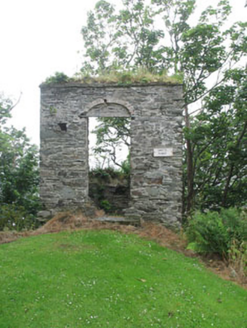Survey Data
Reg No
20836017
Rating
National
Categories of Special Interest
Archaeological, Architectural, Artistic, Historical, Social
Previous Name
Castle Townshend
Original Use
Country house
In Use As
Country house
Date
1640 - 1660
Coordinates
118655, 31340
Date Recorded
10/07/2008
Date Updated
--/--/--
Description
Detached country house comprising five-bay two- and three-storey central block with projecting two-storey porch, built c.1650, flanked by two-bay three-storey crenulated tower to south-west with single-storey lean-to to rear and by single-bay three-storey crenulated tower to north-east, added c.1860. Pitched slate roofs having terracotta ridge tiles, rendered chimneystack and replacement cast-iron rainwater goods to central block, with decorative brick course and carved limestone finials to dormers. Rendered crenulated parapets to towers having limestone coping and bracketed eaves course. Crenellated parapet to porch. Red brick chimneystacks to rear block. Exposed rubble stone walls having red brick eaves course to central block. Rendered walls to rear of main block with remains of slate hanging to first floor. Square-headed window openings of varying size with stone sills throughout building. Six-over-six timber sliding sash windows with stone voussoirs to ground floor and north-east end of first floor, central block. Nine-over-nine timber sliding sash windows to first floor south-west end and three-over-six timber sliding sash window to dormer windows, having red brick flat arches to remain front elevation openings. Quarry glazed lancets to three dormers. Square-headed openings to porch, having stone sills, voussoirs and label moulding with paired one-over-one timber sliding sash windows. Paired and tripled timber sliding sash windows to towers, having stone voussoirs and overlights, with four-over-four pane to ground and first floors, and four-over-two pane to second floor. Four-over-four, two-over-two and twenty-over-twenty timber sliding sash windows to rear. Round-headed opening with timber sliding sash window to rear. Some recent uPVC windows to rear. Square-headed door opening to porch with stone voussoirs, label moulding and timber door with cast-iron studs, strap hinges and door furniture. Camber-headed door openings to former stable block with stone voussoirs and replacement timber battened and timber glazed single and double-leaf doors. Retaining interior features. Flat-roofed five-bay single-storey block to south-west with crenulated parapet, camber-headed openings and recent opening fittings. Ruinous remains of a star shaped fort and tower to north-east. Stone quay wall to sea front. Rubble stone enclosing walls to west and south-west.
Appraisal
This fine building, located over looking the harbour, was once the focus of the surrounding area. The village developed around the castle, which was built and is still occupied by the Townsend family. The current building comprises several stages of construction with the central two-storey block forming its historic core, while the towers were added later, using stones from the ruins of an earlier castle. The ruinous remains of Swift's tower and a star-shaped fort, both located to the north-east, contribute to its setting and context.
