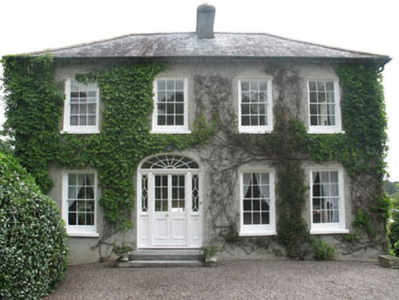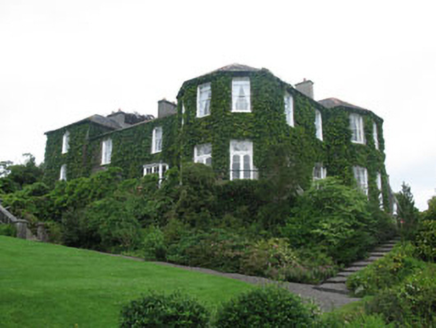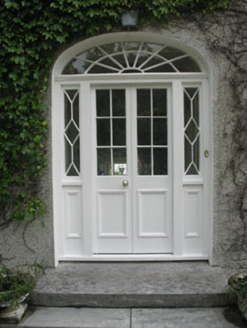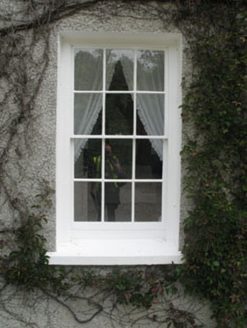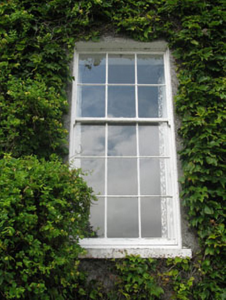Survey Data
Reg No
20836053
Rating
Regional
Categories of Special Interest
Architectural, Artistic
Previous Name
Seafield
Original Use
House
In Use As
House
Date
1840 - 1880
Coordinates
118572, 31122
Date Recorded
10/07/2008
Date Updated
--/--/--
Description
Detached four-bay two-storey over basement house, built c.1860, with two-bay two-storey block attached to rear, having further bowed block attached to east. Hipped slate roofs having terracotta ridge tiles, rendered chimneystacks and cast-iron rainwater goods. Roughcast rendered walls with stone eaves courses. Cast-iron water pump to north elevation. Bay windows to south elevation of two-bay rear block. Square-headed window openings with stone sills having six-over-six timber sliding sash windows. Eight-over-eight timber sliding sash window to north elevation and six-over-nine timber sliding sash windows to ground floor of east elevation. Double-leaf French windows with overlights to south facing canted bow ended bay and east elevation. Round-headed opening to main entrance (west elevation), with limestone step, timber glazed double-leaf door, timber glazed side panels and spoked fanlight. Square-headed opening to side entrance (north elevation) having replacement timber glazed door. Located in own grounds one raised terrace with limestone steps providing access between levels.
Appraisal
An interesting mid nineteenth century addition to a predominantly eighteenth century village. Its four-bay form masks a considerably larger structure, which has been extended over time to maximise views and outlook, particularly with the addition of the section with the full-height three-bay bows. The survival of historic features adds much to its character and charm.

