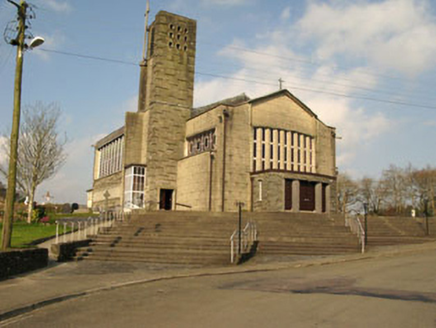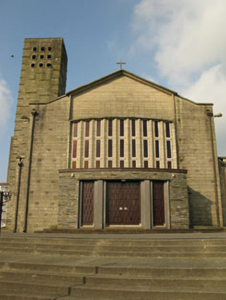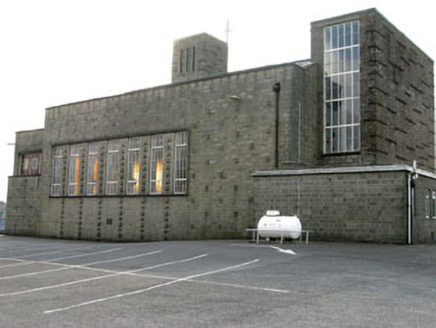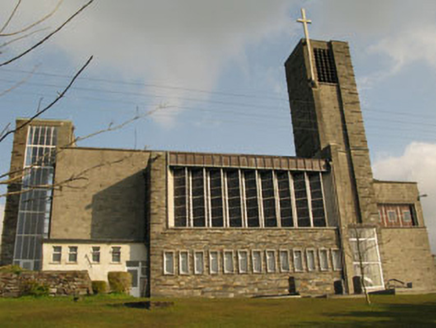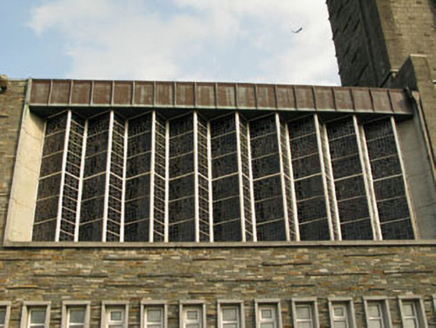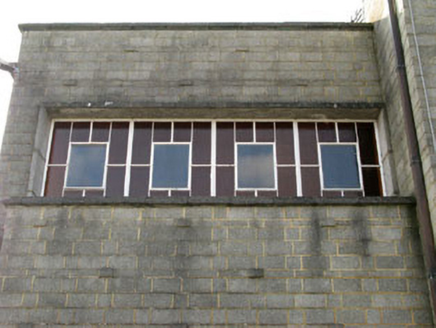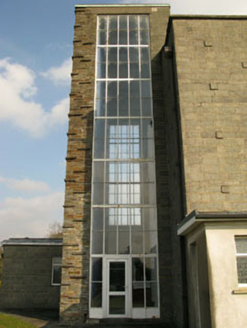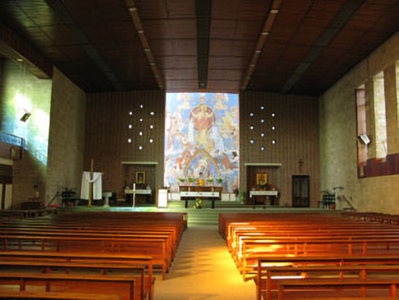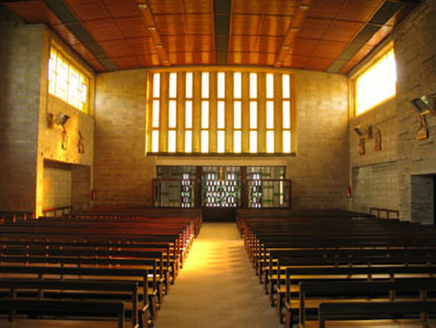Survey Data
Reg No
20837003
Rating
Regional
Categories of Special Interest
Architectural, Artistic, Social
Original Use
Church/chapel
In Use As
Church/chapel
Date
1950 - 1955
Coordinates
112771, 46109
Date Recorded
17/04/2008
Date Updated
--/--/--
Description
Freestanding gable-fronted irregular-plan single-bay double-height Roman Catholic church, built 1954, comprising seven-bay nave, advanced bow-fronted porch (east), flanking blocks (west and south), sacristy (west) and two-stage bell tower (south). Recent extensions (west). Bell tower comprises copper string course and square-headed openings with louvres. Pitched and flat copper roofs with copper rainwater goods, concrete coping and finials. Coursed cut limestone and concrete block walls with staggered single block protrusions and broken string courses. Square-headed openings with timber, iron and uPVC casement and fixed pane stained glass and clear glass windows with concrete sills and copper and concrete surrounds. Square-headed openings to front (east) having single and double-leaf timber glazed doors with concrete steps, lintels, reveals and surrounds. Square-headed opening to west flanking block having uPVC door with sidelights. Interior has freestanding altar at west and balcony at south. Boundary walls enclose church and graveyard (west) with concrete flight of steps leading to entrance (east).
Appraisal
Set on the site of a former T-plan Roman Catholic church, this site has been a focal point for religious worship in the village and surrounding area for many years. Built before Vatican II, it conforms in many ways to traditional church design, though contemporary materials have been used. It is an interesting example of mid twentieth century church architecture.
