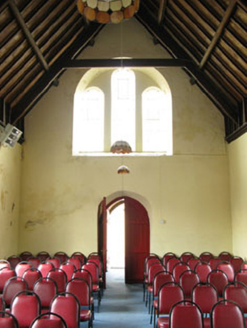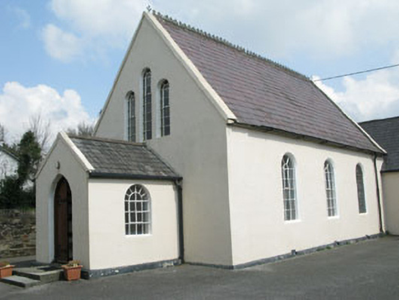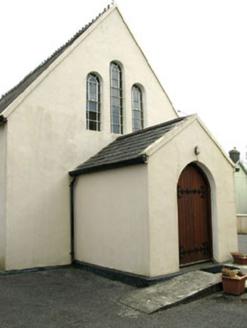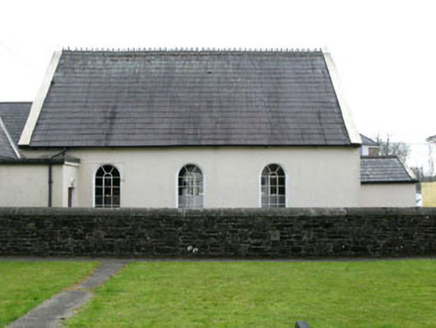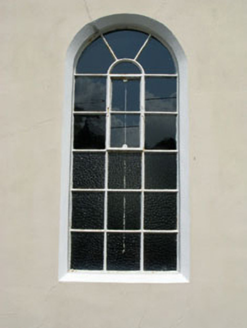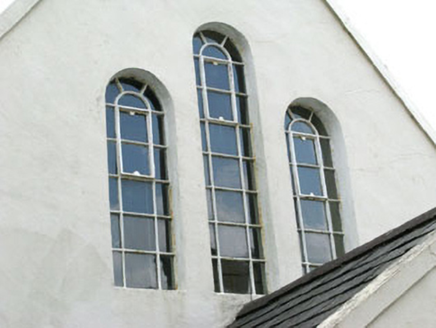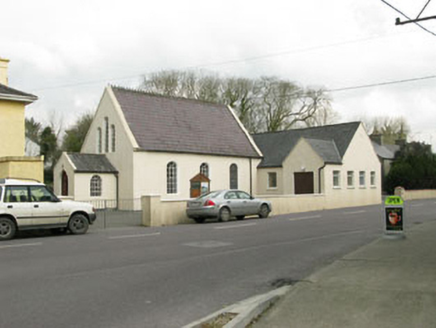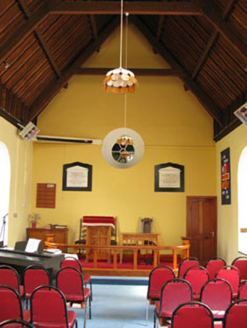Survey Data
Reg No
20837005
Rating
Regional
Categories of Special Interest
Architectural, Artistic, Social
Original Use
Church/chapel
In Use As
Church/chapel
Date
1860 - 1880
Coordinates
112607, 45882
Date Recorded
17/04/2008
Date Updated
--/--/--
Description
Freestanding gable-fronted single-bay double-height Methodist church, built c.1870, with three-bay nave and single-bay porch. Recent extensions to side (south-west) and rear (north-west). Pitched slate roofs with cast-iron ridge crestings. Painted rendered walls. Round-headed openings to nave having fixed stained and clear glass windows with chamfered reveals. Triple round-headed opening to gable-front (south-east) having pivoting and fixed pane windows. Round-headed door opening with double-leaf timber battened doors and steps. Enclosed by rendered boundary walls with graveyard to south-west.
Appraisal
The unadorned and simple design of this structure conforms to the typical style of Methodist churches. This in turns conforms sympathetically with the plain appearance of the streetscape. The retention of original features, in particular the round-headed openings, slate roof and ridge cresting contribute to its character and charm.
