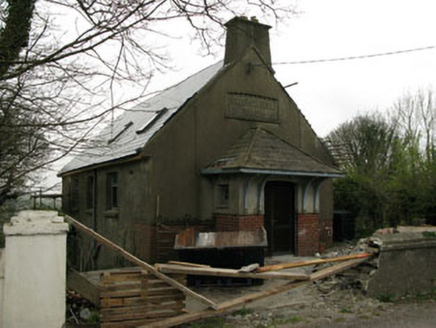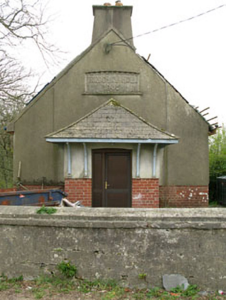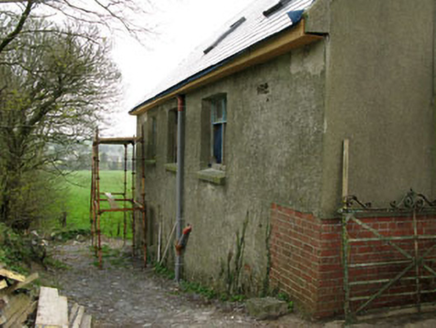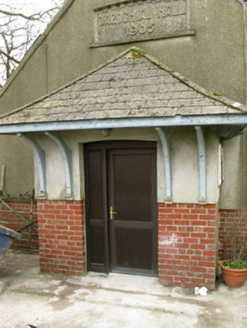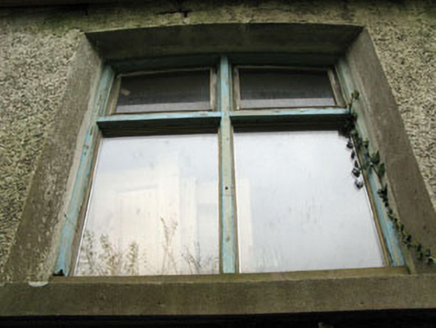Survey Data
Reg No
20837008
Rating
Regional
Categories of Special Interest
Architectural, Social
Date
1905 - 1910
Coordinates
112910, 45619
Date Recorded
21/04/2008
Date Updated
--/--/--
Description
Detached gable-fronted single-bay double-height parochial hall over basement and with porch to east, built 1906, now vacant. Pitched artificial slate roof with rendered chimneystack, recent rooflights and uPVC rainwater goods. Hipped artificial slate to porch, with overhang supported by timber brackets. Smooth rendered walls with red brick plinth to entrance gable and porch, with render plaque to gable apex. Roughcast rendered walls to sides. Square-headed and camber-headed openings with timber two-over-two and three-over-three fixed pane windows, replacement uPVC windows and concrete sills. Camber-headed door opening to porch with replacement uPVC door and sidelights. Enclosed by rendered walls (east).
Appraisal
This roadside structure, located outside Drimoleague village adjacent to the former rectory, displays symmetrical elegance and functionality in design and plan. Despite alterations, the hall exists largely in its early form and retains much of its original Arts and Crafts character.
