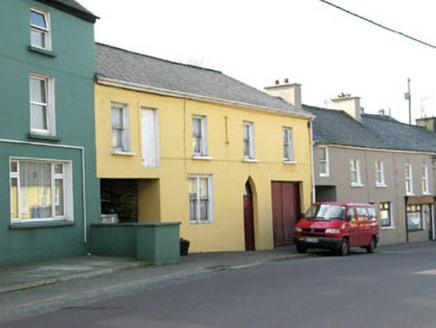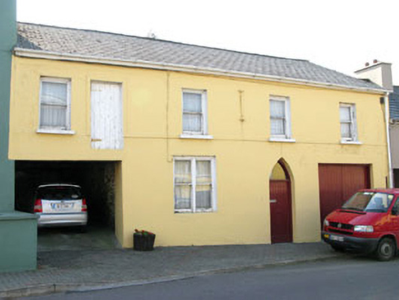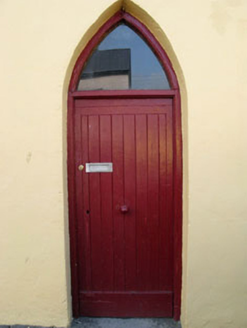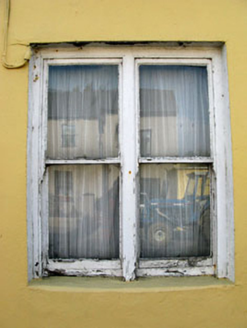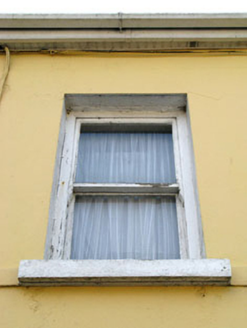Survey Data
Reg No
20837011
Rating
Regional
Categories of Special Interest
Architectural, Social
Original Use
House
In Use As
Funeral home
Date
1860 - 1900
Coordinates
112939, 46103
Date Recorded
17/04/2008
Date Updated
--/--/--
Description
Terraced four-bay two-storey former house with pair of integral carriage arches to ground floor and loading door to first floor, built c.1880, now is use as funeral home. Pitched slate roof with uPVC rainwater goods. Painted rendered walls with render plat band at sill level first floor. Square-headed openings with one-over-one timber sliding sash windows and concrete sills. Square-headed opening with paired one-over-one timber sliding sash window and concrete sill to ground floor. Pointed arch opening to ground floor with timber battened door and overlight. Square-headed door opening to first floor with timber battened door. Square-headed carriage arches to ground floor.
Appraisal
This curious building is simplistic in plan but rich in character, having a facade enlivened by the single and paired windows, loading door at first floor level, integral carriage arches and pointed arch door opening.
