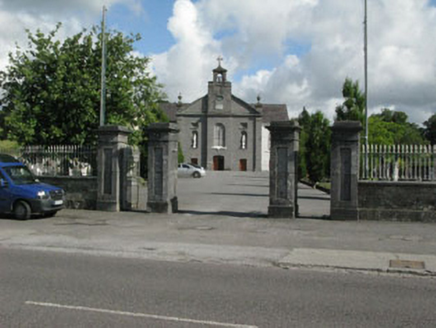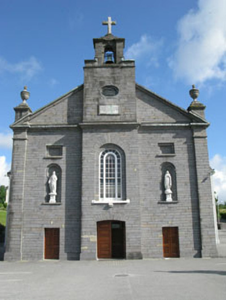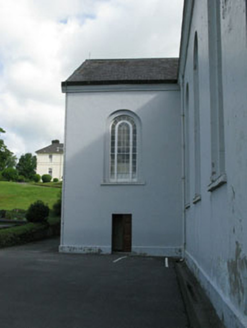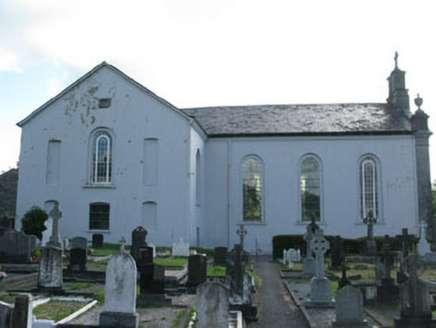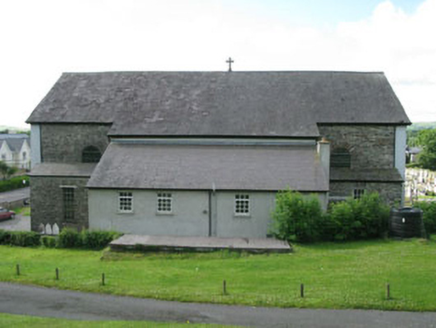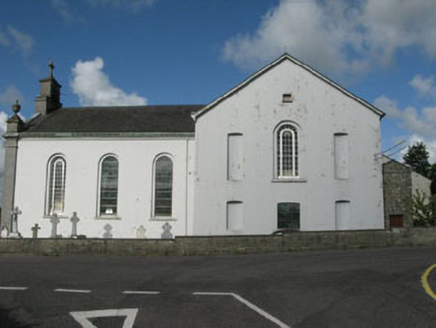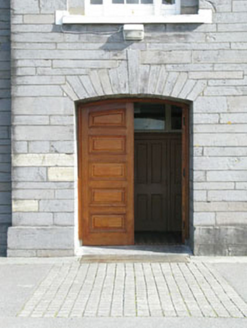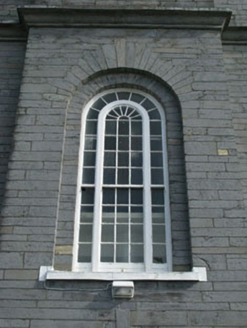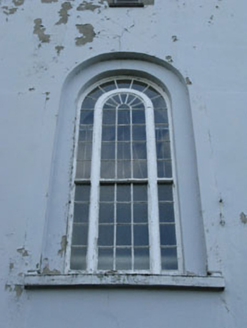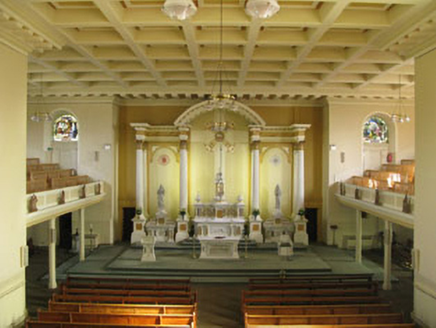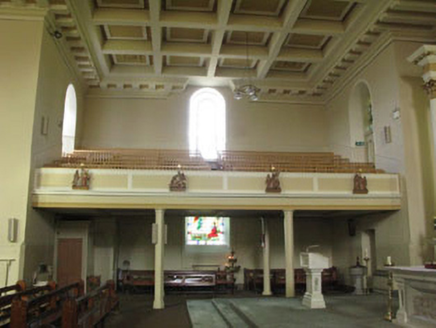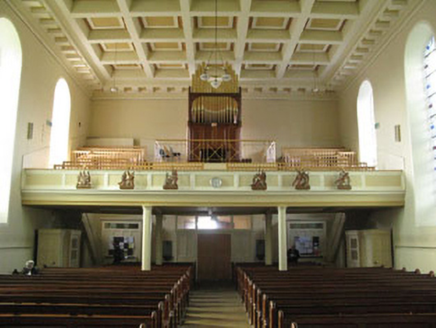Survey Data
Reg No
20838003
Rating
Regional
Categories of Special Interest
Architectural, Artistic, Historical, Scientific, Social
Original Use
Church/chapel
In Use As
Church/chapel
Date
1830 - 1835
Coordinates
123695, 53179
Date Recorded
23/06/2008
Date Updated
--/--/--
Description
Freestanding pedimented double-height Catholic church, built 1834, comprising three-bay entrance front with central breakfront, four-bay nave with single-bay transepts, slightly recessed chancel and sacristy to rear. Pitched slate roofs with cast-iron rainwater goods and having cut-limestone bellcote. Stone cross and urns acroteria to pediment. Ashlar limestone walls to front elevation, with end pilasters and having moulded architrave and cornice to pediment. Round-headed niches with statuary having square-headed blind openings above, set flanking central breakfront. Inset plaque below bellcote. Rubble stone walls to rear (north) elevation of transepts. Rendered walls to remaining elevations. Round-headed window openings within round-headed recesses having timber framed margined twelve-over-twelve pane faux-sash windows with stone sills. Camber-headed openings to gable elevations of transepts at ground floor level with stained glass windows and stone sills. Square-headed openings to porches at rear having fixed timber framed multi-pane windows with stone sills and lintels. Round-headed window openings to rear of transepts at gallery level with stone voussoirs and lead-lined stained glass windows. Oval louvred opening to bellcote. Camber-headed door opening to breakfront porch with limestone voussoirs and keystone and double-leaf timber panelled doors. Square-headed door openings to front elevation of nave with double-leaf timber panelled doors. Square-headed openings to transepts with timber panelled doors. Caisson panelled ceilings to interior with timber framed galleries to transepts and south of nave, and having highly ornate marble Corinthian reredos to chancel. Pairs of ashlar limestone gate piers flanking spear-headed gates and set within boundary walls with spear-headed railings.
Appraisal
This elegant structure, built to designs prepared by the Pain brothers, is a key feature of the Dunmanway streetscape. Classically inspired design is seen in the pedimented façade with its pilasters and carved finials. Highly ornate interior features add artistic interest. It is an excellent example of the work of these renowned architects.
