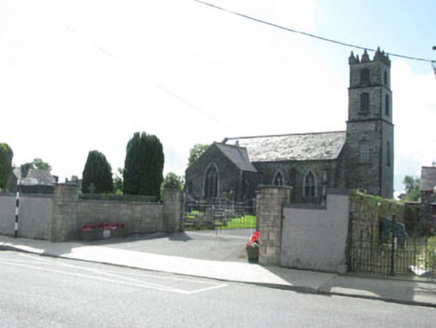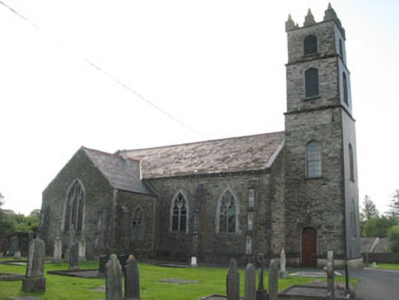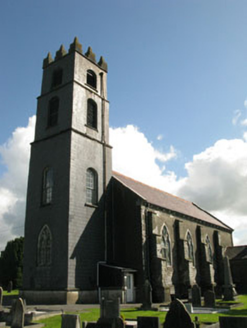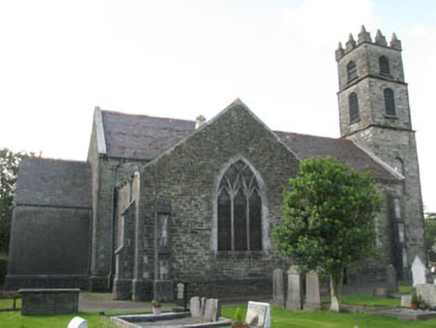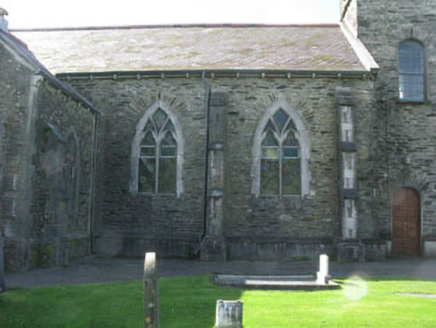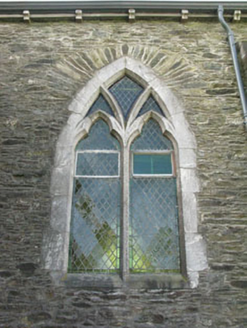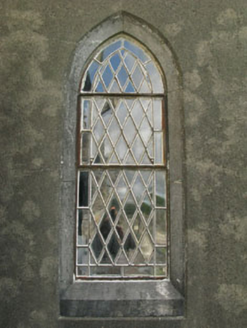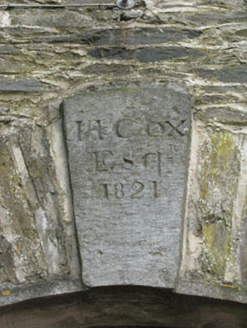Survey Data
Reg No
20838030
Rating
Regional
Categories of Special Interest
Architectural, Artistic, Historical, Scientific, Social, Technical
Original Use
Church/chapel
In Use As
Church/chapel
Date
1820 - 1825
Coordinates
123319, 52718
Date Recorded
26/06/2008
Date Updated
--/--/--
Description
Freestanding Board of First Fruits style Church of Ireland church, dated 1821, comprising three-stage crenulated entrance bell tower (west), three-bay side elevations to nave, single-bay transept (north), gabled chancel (east) and pitched roof single-bay single-storey vestry (south). Pitched slate roofs, with fish scale patterned section and terracotta ridge crestings to nave, uPVC and cast-iron rainwater goods, rendered chimneystack to transept and stone corbelling to eaves. Rendered pinnacles to bell tower parapet. Rubble limestone walls, having roughcast render over slate hanging to south elevation of nave, roughcast render to east and west nave elevations and replacement artificial slate hanging to south and west elevations of bell tower. Stepped buttresses to nave and transept. Pointed arch window openings having tooled limestone surrounds and sills, with paired trefoil-headed lancets having tooled limestone intersecting tracery with quarry glazing to nave, transept and bell tower (west). Triple trefoil-headed lancets to transept gable with tooled limestone intersecting stone tracery with quarry glazing. Tudor arch openings to second and third stages of bell tower with timber louvres. Tudor arch openings with concrete sills and sixteen-over-twelve timber sliding sash windows to first stage of bell tower. Pointed arch opening to sacristy with quarry glazed window. Round-headed door opening to bell tower (north) with stone voussoirs, dated key stone and replacement double-leaf timber panelled door. Square-headed door openings to vestry with timber battened door. Rendered enclosing wall to front with recent gate piers and double-leaf wrought-iron gates.
Appraisal
Built on a site of an earlier church, this church was commenced in 1821 and consecrated in 1822. Built at a cost of £1,384. 12s. 3d under the instruction Edward Saint Lawrence, a loan was secured from the Board of First Fruits. The north transept and chancel were added during the incumbency of George Deacon (1872-1900), as were the ceiling and pulpit. It is a fine and noteworthy addition to the town, and has played a significant role in the local social fabric for many years.
